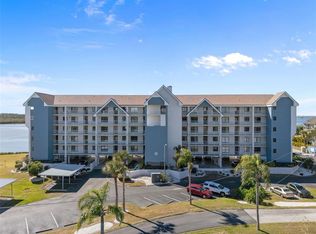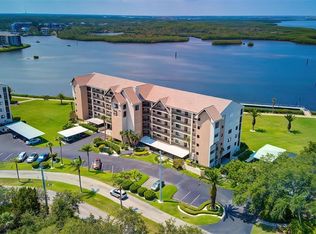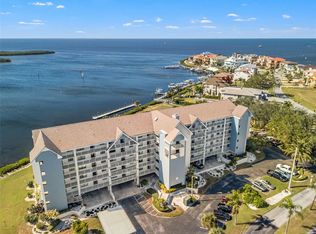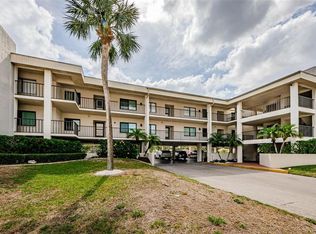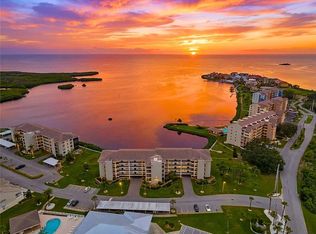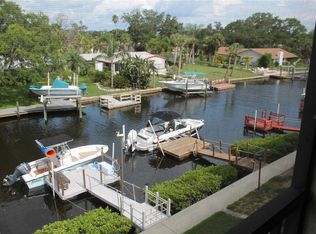STUNNING 360 degree Water Views from this completely updated CORNER UNIT!! Rare Find in this 1170 sq. ft. 2/2 updated/luxury condo at Sand Pebble 3 24-hr security-gated community in Port Richey! Move in ready for you to enjoy luxury living without worries of outside home maintenance, this condo lifestyle pampers you from the jacuzzi tub, extra space in grand salon from enclosed removal of outside balcony, to the granite gourmet kitchen countertops and luxury soft-close, walnut cabinets. HVAC(2020) Water Heater (2003) Newly painted interior, new door hardware, HURRICANE RATED windows and doors throughout, and updated light fixtures with tray ceilings/crown molding, sets it apart from other units in the same complex. Retractable shades on 3 panel slider door in Grand Salon floor to ceiling and interior plantation shutters on all other windows provides the perfect solution to climate control and energy efficiency in those hotter summer months. SUNSET views are priceless! Call for appointment to view this listing while it lasts!
For sale
$399,000
4550 Bay Blvd APT 1231, Port Richey, FL 34668
2beds
1,170sqft
Est.:
Condominium
Built in 1986
-- sqft lot
$-- Zestimate®
$341/sqft
$1,173/mo HOA
What's special
Luxury condoUpdated light fixturesGranite gourmet kitchen countertopsCorner unitJacuzzi tubSoft-close walnut cabinetsSunset views
- 293 days |
- 156 |
- 1 |
Zillow last checked: 8 hours ago
Listing updated: November 12, 2025 at 10:39am
Listing Provided by:
Judi Pobst 727-808-0808,
KELLER WILLIAMS REALTY- PALM H 727-772-0772,
Deanna Rice 970-566-2193,
KELLER WILLIAMS REALTY- PALM H
Source: Stellar MLS,MLS#: W7875245 Originating MLS: Suncoast Tampa
Originating MLS: Suncoast Tampa

Tour with a local agent
Facts & features
Interior
Bedrooms & bathrooms
- Bedrooms: 2
- Bathrooms: 2
- Full bathrooms: 2
Primary bedroom
- Features: Ceiling Fan(s), En Suite Bathroom, Built-in Closet
- Level: First
- Area: 228 Square Feet
- Dimensions: 12x19
Bedroom 2
- Features: Ceiling Fan(s), Built-in Closet
- Level: First
- Area: 120 Square Feet
- Dimensions: 10x12
Primary bathroom
- Features: Makeup/Vanity Space, Rain Shower Head, Shower No Tub, Single Vanity, Window/Skylight in Bath
- Level: First
- Area: 60 Square Feet
- Dimensions: 10x6
Bathroom 2
- Features: Bath With Whirlpool, Single Vanity, Tub With Shower
- Level: First
- Area: 40 Square Feet
- Dimensions: 8x5
Dining room
- Level: First
- Area: 117 Square Feet
- Dimensions: 9x13
Kitchen
- Features: Granite Counters
- Level: First
- Area: 221 Square Feet
- Dimensions: 17x13
Living room
- Features: Ceiling Fan(s)
- Level: First
- Area: 234 Square Feet
- Dimensions: 13x18
Heating
- Central, Electric
Cooling
- Central Air
Appliances
- Included: Dishwasher, Dryer, Microwave, Range, Refrigerator, Washer
- Laundry: Inside, Laundry Closet
Features
- Ceiling Fan(s), Crown Molding, Open Floorplan, Solid Surface Counters, Solid Wood Cabinets, Tray Ceiling(s)
- Flooring: Carpet, Ceramic Tile
- Doors: Sliding Doors
- Has fireplace: No
- Common walls with other units/homes: Corner Unit
Interior area
- Total structure area: 1,248
- Total interior livable area: 1,170 sqft
Video & virtual tour
Property
Parking
- Total spaces: 1
- Parking features: Assigned, Ground Level, Guest, Under Building
- Attached garage spaces: 1
Features
- Levels: One
- Stories: 1
- Exterior features: Storage
- Has view: Yes
- View description: Water, Canal, Gulf/Ocean - Full
- Has water view: Yes
- Water view: Water,Canal,Gulf/Ocean - Full
- Waterfront features: Waterfront, Saltwater Canal Access, Gulf/Ocean Access, Boat Ramp - Private, Fishing Pier
- Body of water: GULF OF MEXICO
Lot
- Size: 0.62 Acres
- Residential vegetation: Mature Landscaping
Details
- Additional structures: Storage
- Parcel number: 162530003B012012310
- Zoning: R3
- Special conditions: None
Construction
Type & style
- Home type: Condo
- Property subtype: Condominium
Materials
- Block, Concrete, Stucco
- Foundation: Stem Wall
- Roof: Shingle
Condition
- New construction: No
- Year built: 1986
Utilities & green energy
- Sewer: Public Sewer
- Water: Public
- Utilities for property: Cable Connected, Electricity Available, Sewer Connected, Water Connected
Community & HOA
Community
- Features: Public Boat Ramp, Water Access, Waterfront, Association Recreation - Owned, Buyer Approval Required, Deed Restrictions, Fitness Center, Gated Community - Guard, No Truck/RV/Motorcycle Parking, Park, Pool, Tennis Court(s)
- Subdivision: SAND PEBBLE POINTE 3
HOA
- Has HOA: No
- Services included: Cable TV, Community Pool, Reserve Fund, Insurance, Maintenance Structure, Maintenance Grounds, Manager, Pool Maintenance, Recreational Facilities, Security, Sewer, Trash, Water
- HOA fee: $1,173 monthly
- HOA name: Sand Pebble Pointe Condo/Samantha Velazquez
- HOA phone: 813-341-0943
- Pet fee: $0 monthly
Location
- Region: Port Richey
Financial & listing details
- Price per square foot: $341/sqft
- Tax assessed value: $280,928
- Annual tax amount: $5,915
- Date on market: 5/9/2025
- Cumulative days on market: 282 days
- Listing terms: Cash,Conventional,FHA,VA Loan
- Ownership: Fee Simple
- Total actual rent: 0
- Electric utility on property: Yes
- Road surface type: Asphalt
Estimated market value
Not available
Estimated sales range
Not available
Not available
Price history
Price history
| Date | Event | Price |
|---|---|---|
| 2/11/2026 | Price change | $2,800-6.7%$2/sqft |
Source: Zillow Rentals Report a problem | ||
| 1/28/2026 | Listed for rent | $3,000+200%$3/sqft |
Source: Zillow Rentals Report a problem | ||
| 7/21/2025 | Price change | $399,000-7%$341/sqft |
Source: | ||
| 5/9/2025 | Listed for sale | $429,000+12.9%$367/sqft |
Source: | ||
| 11/30/2023 | Sold | $380,000-4.3%$325/sqft |
Source: | ||
| 11/17/2023 | Pending sale | $397,000$339/sqft |
Source: | ||
| 11/10/2023 | Price change | $397,000-4.3%$339/sqft |
Source: | ||
| 10/20/2023 | Listed for sale | $415,000+45.6%$355/sqft |
Source: | ||
| 7/6/2021 | Sold | $285,000+176.7%$244/sqft |
Source: Public Record Report a problem | ||
| 3/26/2013 | Sold | $103,000+0.5%$88/sqft |
Source: Public Record Report a problem | ||
| 12/18/2012 | Listed for sale | $102,500+885.6%$88/sqft |
Source: Coldwell Banker F.I. Grey & Son Residential, Inc. #W7526319 Report a problem | ||
| 9/28/2011 | Listing removed | $1,000$1/sqft |
Source: PEOPLE'S CHOICE REALTY SVC LLC #T2480336 Report a problem | ||
| 8/24/2011 | Price change | $1,000-9.1%$1/sqft |
Source: PEOPLE'S CHOICE REALTY SVC LLC #T2480336 Report a problem | ||
| 7/27/2011 | Listed for rent | $1,100$1/sqft |
Source: PEOPLE'S CHOICE REALTY SVC LLC #T2480336 Report a problem | ||
| 5/6/2010 | Sold | $10,400-93.9%$9/sqft |
Source: Public Record Report a problem | ||
| 6/17/2003 | Sold | $170,000$145/sqft |
Source: Public Record Report a problem | ||
Public tax history
Public tax history
| Year | Property taxes | Tax assessment |
|---|---|---|
| 2024 | $5,916 +11.1% | $280,928 +9% |
| 2023 | $5,323 +18.6% | $257,740 +19.8% |
| 2022 | $4,487 +180.7% | $215,125 +83% |
| 2021 | $1,598 +0.6% | $117,540 +1.4% |
| 2020 | $1,589 +7.3% | $115,920 +2.3% |
| 2019 | $1,481 | $113,320 +1.9% |
| 2018 | $1,481 +2.5% | $111,213 |
| 2017 | $1,444 +1.8% | $111,213 -18.2% |
| 2016 | $1,419 -40.2% | $135,952 +23.1% |
| 2015 | $2,373 +6.8% | $110,403 +4.3% |
| 2014 | $2,222 | $105,866 -5.9% |
| 2013 | -- | $112,526 -3.3% |
| 2012 | -- | $116,387 -7.4% |
| 2011 | -- | $125,748 -1.1% |
| 2010 | -- | $127,143 -10.5% |
| 2009 | -- | $142,070 -1.1% |
| 2008 | -- | $143,711 -41.3% |
| 2007 | -- | $244,980 -3.1% |
| 2006 | -- | $252,695 +27.2% |
| 2005 | -- | $198,655 +39.2% |
| 2004 | -- | $142,708 +18.1% |
| 2003 | -- | $120,810 +13.6% |
| 2002 | -- | $106,352 +56.3% |
| 1999 | -- | $68,056 |
Find assessor info on the county website
BuyAbility℠ payment
Est. payment
$3,633/mo
Principal & interest
$1885
HOA Fees
$1173
Property taxes
$575
Climate risks
Neighborhood: 34668
Nearby schools
GreatSchools rating
- 2/10Richey Elementary SchoolGrades: PK-5Distance: 2.1 mi
- 3/10Chasco Middle SchoolGrades: 6-8Distance: 3.2 mi
- 3/10Gulf High SchoolGrades: 9-12Distance: 3.3 mi
Schools provided by the listing agent
- Elementary: Richey Elementary School
- Middle: Chasco Middle-PO
- High: Gulf High-PO
Source: Stellar MLS. This data may not be complete. We recommend contacting the local school district to confirm school assignments for this home.
