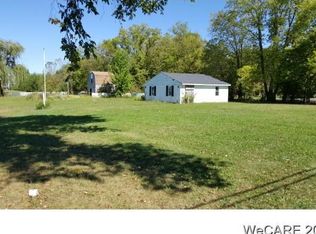Gorgeous Elida ranch style, brick home, sits on 4.89 acres, Spacious home, 4000+ SF, loaded with storage, Home features 3BR w/each own full bath, walk-in closets. Potential for 4-5 BRs. Open floor plan, office w/french door off foyer, beautiful great room features soaring ceilings, gas F/P. Gourmet kitchen w/custom cabinetry, granite countertops, s/s appliances, new refrigerator (2020). Full bsmt w/tornado room, impressive man's cave features Epson home cinema projector w/screen, wet bar, surround sound, whole house audio, pool table. New deck overlooks 3/4 acre stocked pond w/zip line.
This property is off market, which means it's not currently listed for sale or rent on Zillow. This may be different from what's available on other websites or public sources.

