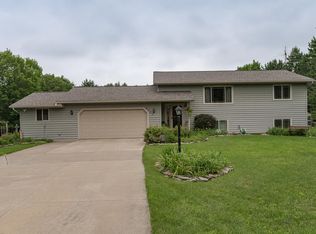Closed
$580,000
4550 19th St SE, Rochester, MN 55904
4beds
3,584sqft
Single Family Residence
Built in 2001
2.05 Acres Lot
$610,300 Zestimate®
$162/sqft
$2,861 Estimated rent
Home value
$610,300
$568,000 - $659,000
$2,861/mo
Zestimate® history
Loading...
Owner options
Explore your selling options
What's special
Nestled on a serene 2 acre lot, this 1 owner meticulously maintained 2-story boasts pride of ownership, warmth & thoughtful features. With almost 3600sf, 4 bedrooms (room for a 5th), 3 baths, plenty of room for family & guests. Open concept kitchen features quartz countertops, stainless appliances & a custom, moveable, handcrafted center island w/ built-in storage. Vaulted ceilings & large windows in the living room continue the spacious feeling. The foyer wraps around to the main floor laundry/mudroom, the cozy family room has a wood burning stove, open dining area with tile floors provides a perfect gathering spot. Upstairs provides 3 bedrooms on the same level, a full bath & the primary suite with another full bath. Outside, there's a fully encompassing privacy fence, a deck, a covered deck and a concrete fire pit, perfect for relaxing or entertaining. For the hobbyist, there's a big 3 car garage, huge heated shop w/multiple overhead doors & another pole building. Don't Miss Out!
Zillow last checked: 8 hours ago
Listing updated: June 27, 2025 at 11:26pm
Listed by:
Mark Anton 507-208-0909,
Elcor Realty of Rochester Inc.
Bought with:
Christopher Hus
Re/Max Results
Source: NorthstarMLS as distributed by MLS GRID,MLS#: 6526623
Facts & features
Interior
Bedrooms & bathrooms
- Bedrooms: 4
- Bathrooms: 3
- Full bathrooms: 2
- 1/2 bathrooms: 1
Bedroom 1
- Level: Upper
- Area: 252 Square Feet
- Dimensions: 18x14
Bedroom 2
- Level: Upper
- Area: 169 Square Feet
- Dimensions: 13x13
Bedroom 3
- Level: Upper
- Area: 168 Square Feet
- Dimensions: 14x12
Bedroom 4
- Level: Lower
- Area: 196 Square Feet
- Dimensions: 14x14
Deck
- Level: Main
- Area: 196 Square Feet
- Dimensions: 14x14
Deck
- Level: Main
- Area: 144 Square Feet
- Dimensions: 12x12
Dining room
- Level: Main
- Area: 169 Square Feet
- Dimensions: 13x13
Family room
- Level: Main
- Area: 210 Square Feet
- Dimensions: 15x14
Foyer
- Level: Main
- Area: 144 Square Feet
- Dimensions: 18x8
Kitchen
- Level: Main
- Area: 180 Square Feet
- Dimensions: 15x12
Laundry
- Level: Main
- Area: 84 Square Feet
- Dimensions: 12x7
Living room
- Level: Main
- Area: 320 Square Feet
- Dimensions: 20x16
Porch
- Level: Main
- Area: 96 Square Feet
- Dimensions: 4x24
Heating
- Ductless Mini-Split, Forced Air
Cooling
- Central Air, Ductless Mini-Split
Appliances
- Included: Dishwasher, Dryer, Gas Water Heater, Microwave, Range, Refrigerator, Stainless Steel Appliance(s), Washer, Water Softener Owned
Features
- Basement: Block,Drain Tiled,Egress Window(s),Full,Partially Finished,Sump Pump
- Number of fireplaces: 1
- Fireplace features: Family Room, Wood Burning, Wood Burning Stove
Interior area
- Total structure area: 3,584
- Total interior livable area: 3,584 sqft
- Finished area above ground: 2,296
- Finished area below ground: 280
Property
Parking
- Total spaces: 7
- Parking features: Attached, Detached, Asphalt, Garage Door Opener, Heated Garage, Insulated Garage, Multiple Garages, RV Access/Parking
- Attached garage spaces: 7
- Has uncovered spaces: Yes
Accessibility
- Accessibility features: None
Features
- Levels: Two
- Stories: 2
- Patio & porch: Covered, Deck, Front Porch, Patio
- Fencing: Full,Privacy
Lot
- Size: 2.05 Acres
- Dimensions: 452 x 194
- Features: Many Trees
Details
- Additional structures: Additional Garage, Pole Building, Storage Shed
- Foundation area: 1288
- Parcel number: 630943037971
- Zoning description: Residential-Single Family
Construction
Type & style
- Home type: SingleFamily
- Property subtype: Single Family Residence
Materials
- Vinyl Siding, Frame
Condition
- Age of Property: 24
- New construction: No
- Year built: 2001
Utilities & green energy
- Electric: Circuit Breakers
- Gas: Natural Gas, Propane
- Sewer: Private Sewer, Tank with Drainage Field
- Water: City Water/Connected
Community & neighborhood
Location
- Region: Rochester
- Subdivision: Sandy Slopes 2nd Sub
HOA & financial
HOA
- Has HOA: No
Other
Other facts
- Road surface type: Paved
Price history
| Date | Event | Price |
|---|---|---|
| 6/27/2024 | Sold | $580,000+3.6%$162/sqft |
Source: | ||
| 5/6/2024 | Pending sale | $559,900$156/sqft |
Source: | ||
| 5/2/2024 | Listed for sale | $559,900$156/sqft |
Source: | ||
Public tax history
| Year | Property taxes | Tax assessment |
|---|---|---|
| 2025 | $5,030 +14.2% | $545,000 +8.8% |
| 2024 | $4,406 | $500,900 +1.2% |
| 2023 | -- | $494,900 +8.6% |
Find assessor info on the county website
Neighborhood: 55904
Nearby schools
GreatSchools rating
- 5/10Pinewood Elementary SchoolGrades: PK-5Distance: 2.6 mi
- 4/10Willow Creek Middle SchoolGrades: 6-8Distance: 2.8 mi
- 9/10Mayo Senior High SchoolGrades: 8-12Distance: 3 mi
Schools provided by the listing agent
- Elementary: Pinewood
- Middle: Willow Creek
- High: Mayo
Source: NorthstarMLS as distributed by MLS GRID. This data may not be complete. We recommend contacting the local school district to confirm school assignments for this home.
Get a cash offer in 3 minutes
Find out how much your home could sell for in as little as 3 minutes with a no-obligation cash offer.
Estimated market value$610,300
Get a cash offer in 3 minutes
Find out how much your home could sell for in as little as 3 minutes with a no-obligation cash offer.
Estimated market value
$610,300
