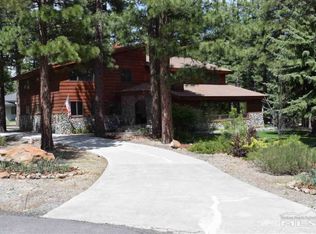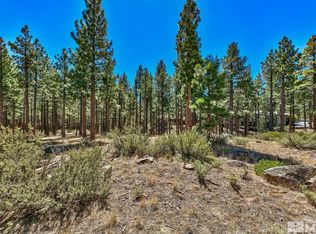Closed
$1,425,000
455 Yellow Pine Rd, Reno, NV 89511
4beds
3,130sqft
Single Family Residence
Built in 1996
1.11 Acres Lot
$1,430,300 Zestimate®
$455/sqft
$5,674 Estimated rent
Home value
$1,430,300
$1.30M - $1.57M
$5,674/mo
Zestimate® history
Loading...
Owner options
Explore your selling options
What's special
Welcome to your new haven at 455 Yellow Pine Drive nestled in the desirable and serene Galena Forest Estates. This beautifully maintained 4 bedroom, 3.5 bathroom home offers 3130 square feet of thoughtfully designed living space, perfect for both entertaining and everyday comfort. You will be greeted by a bright and airy open-concept layout that seamlessly blends mountain elegance with cozy charm. The spacious living area features large windows that bathe the space in natural light, vaulted ceilings, and, is complemented by a double sided fireplace. The gourmet kitchen is a chef's dream equipped with high-end stainless steel appliances, sleek countertops, and ample cabinetry for all your culinary needs. The adjacent dining area provides a perfect spot for family meals and gatherings. Retreat to the master suite, a true sanctuary with a generous walk-in closet and a luxurious en-suite bathroom featuring dual vanities, a soaking tub, and a separate shower. The three additional bedrooms are well-sized and offer flexibility for a growing family, home office or guest accommodations. Step outside to the private backyard oasis, where you can enjoy the stunning views of the surrounding mountains and trees from your expansive deck. The low-maintenance landscaping ensures you have more time to relax and enjoy the outdoors consisting of natural sun flowers, trickling fountains, and green grass. Additional features include a dedicated laundry room, an oversized 3-car garage, and proximity to top-rated schools, shopping centers, and outdoor recreational areas. Don't miss the opportunity to make this exceptional property your new home. Schedule your private showing today.
Zillow last checked: 8 hours ago
Listing updated: May 14, 2025 at 10:12am
Listed by:
Isabel Concha-Foley S.189583 775-790-1387,
Chase International-Damonte
Bought with:
Justin Hertz, S.168906
Dickson Realty - Damonte Ranch
Source: NNRMLS,MLS#: 240011997
Facts & features
Interior
Bedrooms & bathrooms
- Bedrooms: 4
- Bathrooms: 4
- Full bathrooms: 3
- 1/2 bathrooms: 1
Heating
- Propane, Radiant Floor
Cooling
- Evaporative Cooling
Appliances
- Included: Additional Refrigerator(s), Dishwasher, Disposal, Double Oven, Dryer, Gas Range, Microwave, Refrigerator, Washer
- Laundry: Cabinets, Laundry Area, Laundry Room, Shelves, Sink
Features
- Breakfast Bar, Ceiling Fan(s), Central Vacuum, High Ceilings, Kitchen Island, Pantry, Master Downstairs, Walk-In Closet(s)
- Flooring: Carpet, Ceramic Tile, Wood
- Windows: Blinds, Double Pane Windows, Drapes
- Has basement: Yes
- Number of fireplaces: 2
- Fireplace features: Gas Log, Wood Burning Stove
Interior area
- Total structure area: 3,130
- Total interior livable area: 3,130 sqft
Property
Parking
- Total spaces: 3
- Parking features: Attached, Garage Door Opener
- Attached garage spaces: 3
Features
- Stories: 1
- Patio & porch: Deck
- Exterior features: None
- Fencing: None
- Has view: Yes
- View description: Trees/Woods
Lot
- Size: 1.11 Acres
- Features: Greenbelt, Landscaped, Level, Sprinklers In Front, Wooded
Details
- Parcel number: 04707216
- Zoning: LDS
Construction
Type & style
- Home type: SingleFamily
- Property subtype: Single Family Residence
Materials
- Foundation: Crawl Space
- Roof: Composition,Pitched,Shingle
Condition
- Year built: 1996
Utilities & green energy
- Sewer: Septic Tank
- Water: Public, Well
- Utilities for property: Cable Available, Electricity Available, Internet Available, Phone Available, Water Available, Propane
Community & neighborhood
Security
- Security features: Smoke Detector(s)
Location
- Region: Reno
- Subdivision: Galena Forest Estates 1
HOA & financial
HOA
- Has HOA: Yes
- HOA fee: $330 annually
- Amenities included: None
Price history
| Date | Event | Price |
|---|---|---|
| 3/3/2025 | Sold | $1,425,000+1.8%$455/sqft |
Source: | ||
| 1/27/2025 | Pending sale | $1,399,999$447/sqft |
Source: | ||
| 1/15/2025 | Price change | $1,399,999-5.1%$447/sqft |
Source: | ||
| 9/18/2024 | Listed for sale | $1,475,000+152.1%$471/sqft |
Source: | ||
| 1/24/2003 | Sold | $585,000$187/sqft |
Source: Public Record Report a problem | ||
Public tax history
| Year | Property taxes | Tax assessment |
|---|---|---|
| 2025 | $7,999 +3% | $303,740 +1% |
| 2024 | $7,768 +3% | $300,715 +6.7% |
| 2023 | $7,543 +3% | $281,897 +18% |
Find assessor info on the county website
Neighborhood: Galena
Nearby schools
GreatSchools rating
- 8/10Ted Hunsburger Elementary SchoolGrades: K-5Distance: 4.5 mi
- 7/10Marce Herz Middle SchoolGrades: 6-8Distance: 4.7 mi
- 7/10Galena High SchoolGrades: 9-12Distance: 4.4 mi
Schools provided by the listing agent
- Elementary: Hunsberger
- Middle: Marce Herz
- High: Galena
Source: NNRMLS. This data may not be complete. We recommend contacting the local school district to confirm school assignments for this home.
Get a cash offer in 3 minutes
Find out how much your home could sell for in as little as 3 minutes with a no-obligation cash offer.
Estimated market value$1,430,300
Get a cash offer in 3 minutes
Find out how much your home could sell for in as little as 3 minutes with a no-obligation cash offer.
Estimated market value
$1,430,300

