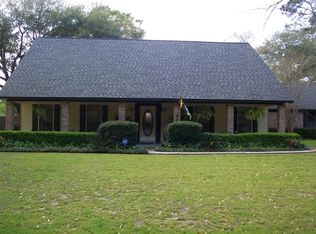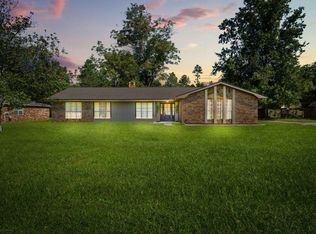WHOOPS SELLER DROPPED PRICE AGAIN Now $299,000. On this beautiful 4/4 bathroom home located in DeRidder minutes from all the conveniences. Open floor plan with family dining room and a breakfast area. Two pantry's and new ceramic flooring with new ceramic back splash. Sellers also added new vent hood. Upstairs with its own private room has a full bathroom it would make a great LSU room, man cave or private area for guest. Leading straight down to garage with their private entrance. Then the breakfast area has door leading out to covered veranda for your morning coffee or entertaining. Backyard has privacy fence , storage building.and a generator. Call your realtor for showing today. This home needs a big family and at a great price.
This property is off market, which means it's not currently listed for sale or rent on Zillow. This may be different from what's available on other websites or public sources.

