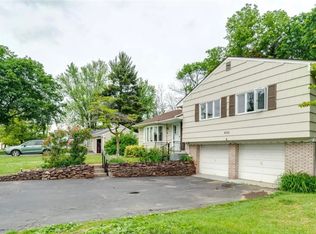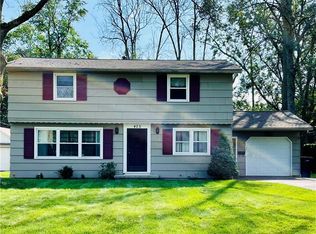Closed
$235,000
455 Windsor Rd, Rochester, NY 14612
3beds
1,546sqft
Single Family Residence
Built in 1941
0.3 Acres Lot
$253,700 Zestimate®
$152/sqft
$2,847 Estimated rent
Home value
$253,700
$236,000 - $274,000
$2,847/mo
Zestimate® history
Loading...
Owner options
Explore your selling options
What's special
Welcome home to this charming 3 bed 1.5 bath cape! Downstairs you will find a beautifully decorated first floor bathroom, and a deep primary bedroom with an attached porch- perfect for drinking your morning cup of coffee! Step down into what could be a massive dining room or family room that overlooks this private, fully fenced in backyard. Outside there is a deck and walkout basement that has a partially finished section, waiting for you to customize! Roof is less than one year NEW! Delayed Negotiations for Tuesday 8/27 @7pm. Square footage based off appraisal.
Zillow last checked: 8 hours ago
Listing updated: October 09, 2024 at 09:02am
Listed by:
Olivia Brower 585-279-8200,
RE/MAX Plus
Bought with:
Kelzi Sobolewski, 10301222145
RE/MAX Plus
Source: NYSAMLSs,MLS#: R1560789 Originating MLS: Rochester
Originating MLS: Rochester
Facts & features
Interior
Bedrooms & bathrooms
- Bedrooms: 3
- Bathrooms: 2
- Full bathrooms: 1
- 1/2 bathrooms: 1
- Main level bathrooms: 1
- Main level bedrooms: 2
Heating
- Gas, Forced Air
Cooling
- Window Unit(s)
Appliances
- Included: Dryer, Dishwasher, Gas Oven, Gas Range, Gas Water Heater, Microwave, Refrigerator, Washer
- Laundry: In Basement
Features
- Separate/Formal Dining Room, Separate/Formal Living Room, Main Level Primary
- Flooring: Carpet, Hardwood, Luxury Vinyl, Varies
- Basement: Full,Partially Finished,Walk-Out Access
- Number of fireplaces: 1
Interior area
- Total structure area: 1,546
- Total interior livable area: 1,546 sqft
Property
Parking
- Total spaces: 1
- Parking features: Attached, Garage, Garage Door Opener
- Attached garage spaces: 1
Features
- Patio & porch: Deck
- Exterior features: Blacktop Driveway, Deck, Fully Fenced
- Fencing: Full
Lot
- Size: 0.30 Acres
- Dimensions: 75 x 175
- Features: Residential Lot
Details
- Parcel number: 2628000462000002020000
- Special conditions: Standard
Construction
Type & style
- Home type: SingleFamily
- Architectural style: Cape Cod
- Property subtype: Single Family Residence
Materials
- Vinyl Siding
- Foundation: Block
- Roof: Asphalt
Condition
- Resale
- Year built: 1941
Utilities & green energy
- Sewer: Connected
- Water: Connected, Public
- Utilities for property: Sewer Connected, Water Connected
Community & neighborhood
Location
- Region: Rochester
- Subdivision: Hampton Gardens
Other
Other facts
- Listing terms: Cash,Conventional,FHA,VA Loan
Price history
| Date | Event | Price |
|---|---|---|
| 12/13/2024 | Listing removed | $1,925$1/sqft |
Source: Zillow Rentals Report a problem | ||
| 12/4/2024 | Listed for rent | $1,925$1/sqft |
Source: Zillow Rentals Report a problem | ||
| 10/8/2024 | Sold | $235,000+47%$152/sqft |
Source: | ||
| 8/28/2024 | Pending sale | $159,900$103/sqft |
Source: | ||
| 8/22/2024 | Listed for sale | $159,900+70.1%$103/sqft |
Source: | ||
Public tax history
| Year | Property taxes | Tax assessment |
|---|---|---|
| 2024 | -- | $85,500 |
| 2023 | -- | $85,500 -10% |
| 2022 | -- | $95,000 |
Find assessor info on the county website
Neighborhood: 14612
Nearby schools
GreatSchools rating
- 3/10Lakeshore Elementary SchoolGrades: 3-5Distance: 0.7 mi
- 5/10Arcadia Middle SchoolGrades: 6-8Distance: 1.8 mi
- 6/10Arcadia High SchoolGrades: 9-12Distance: 1.7 mi
Schools provided by the listing agent
- District: Greece
Source: NYSAMLSs. This data may not be complete. We recommend contacting the local school district to confirm school assignments for this home.

