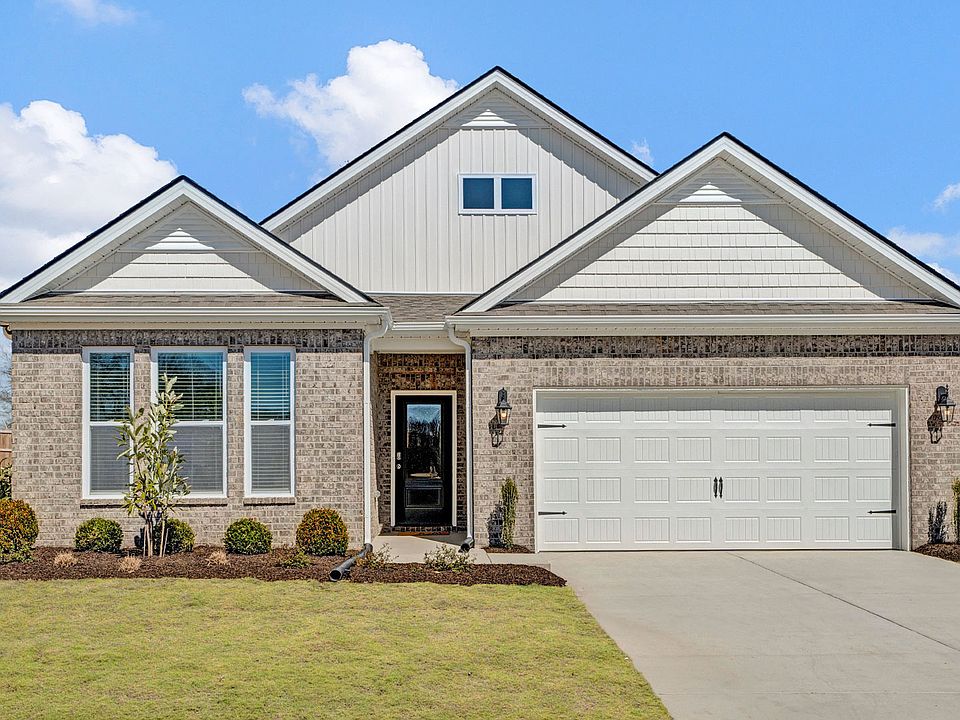The appealing one-story home includes many contemporary features. An open-concept design including 9’ ceilings enhance the wonderful feel of this home. The kitchen includes a large counter perfect for bar-style eating or entertaining, a spacious pantry and plenty of cabinets and counter space. The large living room overlooks the patio, which is a great area for relaxing and dining al fresco. Bedroom One, located at the back of the home for privacy, can comfortably fit a nice size bed, and includes an en suite bathroom with a vanity and big walk-in closet. Two other bedrooms share a second bathroom. The two-car garage connects to a small hallway where the laundry room is located. Pictures, photographs, colors, features, and sizes are for illustration purposes only and will vary from the homes as built.
Pending
$317,990
455 Windemere Loop, Oakland, TN 38060
3beds
--sqft
Detached Single Family
Built in 2024
8,276 sqft lot
$318,100 Zestimate®
$--/sqft
$29/mo HOA
- 140 days
- on Zillow |
- 33 |
- 3 |
Zillow last checked: 7 hours ago
Listing updated: April 08, 2025 at 07:08pm
Listed by:
Amber Poe,
D R Horton Memphis 901-910-1987
Source: MAAR,MLS#: 10186622
Travel times
Schedule tour
Select your preferred tour type — either in-person or real-time video tour — then discuss available options with the builder representative you're connected with.
Select a date
Facts & features
Interior
Bedrooms & bathrooms
- Bedrooms: 3
- Bathrooms: 2
- Full bathrooms: 2
Primary bedroom
- Features: Walk-In Closet(s), Sitting Area, Carpet
- Level: First
- Area: 195
- Dimensions: 15 x 13
Bedroom 2
- Features: Shared Bath, Carpet
- Level: First
- Area: 121
- Dimensions: 11 x 11
Bedroom 3
- Features: Shared Bath, Carpet
- Level: First
- Area: 121
- Dimensions: 11 x 11
Primary bathroom
- Features: Double Vanity, Dressing Area, Carpet
Dining room
- Width: 0
Kitchen
- Features: Eat-in Kitchen, Breakfast Bar, Pantry, Kitchen Island
- Area: 208
- Dimensions: 16 x 13
Living room
- Features: LR/DR Combination
- Area: 240
- Dimensions: 16 x 15
Heating
- Central, Electric, Fireplace Blower
Cooling
- Central Air, 220 Wiring
Appliances
- Included: Electric Water Heater, Range/Oven, Disposal, Dishwasher, Microwave, Refrigerator
- Laundry: Laundry Room
Features
- Cable Wired, Living Room, Kitchen, Primary Bedroom, 2nd Bedroom, 3rd Bedroom, 2 or More Baths, All Bedrooms Down, Split Bedroom Plan, Luxury Primary Bath, Double Vanity
- Flooring: Wood Laminate Floors, Part Carpet
- Doors: Steel Insulated Door(s)
- Windows: Double Pane Windows, Window Treatments
- Number of fireplaces: 1
- Fireplace features: Factory Built, Living Room, Blower Fan
Interior area
- Living area range: 1400-1599 Square Feet
Property
Parking
- Total spaces: 2
- Parking features: Driveway/Pad, Garage Door Opener, Garage Faces Front, Attached
- Has attached garage: Yes
- Covered spaces: 2
- Has uncovered spaces: Yes
Features
- Stories: 1
- Patio & porch: Covered Patio
- Pool features: None
Lot
- Size: 8,276 sqft
- Features: Professionally Landscaped, Well Landscaped Grounds
Details
- Parcel number: 081LE03800000
Construction
Type & style
- Home type: SingleFamily
- Architectural style: Traditional
- Property subtype: Detached Single Family
Materials
- Brick Veneer, Wood/Composition, Vinyl Siding
- Foundation: Slab
- Roof: Composition Shingles
Condition
- New construction: Yes
- Year built: 2024
Details
- Builder name: D.R. Horton
- Warranty included: Yes
Utilities & green energy
- Sewer: Public Sewer
- Water: Public
Community & HOA
Community
- Security: Smoke Detector(s), Dead Bolt Lock(s), Closed Circuit Camera(s)
- Subdivision: Village Park
HOA
- HOA fee: $350 annually
Location
- Region: Oakland
Financial & listing details
- Tax assessed value: $45,000
- Annual tax amount: $217
- Price range: $318K - $318K
- Date on market: 12/12/2024
- Listing terms: Conventional,FHA,VA Loan,Other (See REMARKS)
About the community
Phase 3 of Village Park is Now Selling beautiful new construction homes that offer value and quality at an affordable price in Oakland, Tennessee! Village Park features a line-up of single-story homes with floorplans ranging from 1,510 to 2,016 square feet that come equipped with our smart home technology, revwood laminate flooring, granite countertops, stainless steel appliances and more.
Let us welcome you to your new home in Oakland, Tennessee where there is an undeniable charm that captures the hearts of residents and visitors alike. Nestled on the far east side of the Greater Memphis Area, Oakland offers a unique blend of small-town charm and modern conveniences. Its tree-lined streets and well-kept parks provide a serene environment for families, while the local businesses reflect a strong sense of community and pride. Annual events and festivals bring the community together, celebrating everything from seasonal harvests to local arts and crafts.
Oakland is also a gateway to the natural beauty of Tennessee, with numerous trails and outdoor activities just a short drive away. Whether you're exploring the rolling hills, fishing in a tranquil lake, or enjoying a picnic in one of the many parks, there's always something to do.
Village Park offers an exceptional location with exceptional value! In your new community, you will be just under 5 minutes to shopping & dining, have convenient access to US-64 & and still have the quaint feel of a small town in this picturesque community. At D.R. Horton, we realize that many things are important to our homebuyers in addition to location. Since 1978, our homes have been designed and built with a focus on quality and value, while including livable floor plans, energy efficient features, a home warranty- and the list goes on. Our homes feature open concept designs, spacious rooms, beautiful interior appointments, and a variety of quality exteriors with architectural accents. All homes will feature our Home Is Connected,
Source: DR Horton

