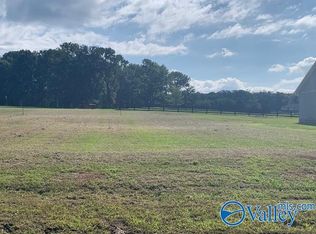Sold for $305,000 on 07/26/24
$305,000
455 Wilbanks Rd, Grant, AL 35747
3beds
1,562sqft
Single Family Residence
Built in ----
0.4 Acres Lot
$342,100 Zestimate®
$195/sqft
$1,715 Estimated rent
Home value
$342,100
$250,000 - $465,000
$1,715/mo
Zestimate® history
Loading...
Owner options
Explore your selling options
What's special
THIS CUSTOM HOME HAS ALL THE UPGRADES, SPACE, AND LOCATION YOU'VE BEEN LOOKING FOR AT THE PRICE YOU CAN AFFORD! CUSTOM WOOD CABINETS, GRANITE THROUGHOUT, FOAM INSULATION WALLS,5" HARDWOOD FLOORS WITH GRANITE IN BATHS.HUGE MBR HAS TREY CEILING & HARDWOOD,ON SUITE LARGE BATH WITH DOUBLE SINKS VANITY SIT DOWN.MASTER CLOSET WALK IN, PRIVATE TOILET ROOM.2 OTHER BRS AND BATH.CHEFS KITCHEN IS UPGRADED WITH GRANITE, ANTIQUE FIXTURES/FAUCETS, STAINLESS SAMSUNG APPLAINCES THAT REMAIN, PANTRY, GRANITE BAR LOOKING INTO LIVING-OPEN CONCEPT. OVERSIZED GARAGE WITH STORAGE ROOM,18' GARAGE DOOR 30 YEAR SHINGLES, COOKS SINTRICON SYSTEM,UG UTILITIES, UNDER 10,YR WARRANTY!1OWNER!MINUTES TO G'VILLE LAKE OR HWY72
Zillow last checked: 8 hours ago
Listing updated: July 26, 2024 at 08:56am
Listed by:
Lee Ann Reed,
Down Home Real Estate
Bought with:
Haley Conner, 142037
Leading Edge RE Group-Gtsv.
Source: ValleyMLS,MLS#: 21861110
Facts & features
Interior
Bedrooms & bathrooms
- Bedrooms: 3
- Bathrooms: 2
- Full bathrooms: 2
Primary bedroom
- Features: Ceiling Fan(s), Crown Molding, Isolate, Recessed Lighting, Smooth Ceiling, Wood Floor
- Level: First
- Area: 180
- Dimensions: 12 x 15
Bedroom 2
- Features: 9’ Ceiling, Ceiling Fan(s), Crown Molding
- Level: First
- Area: 121
- Dimensions: 11 x 11
Bedroom 3
- Features: 9’ Ceiling, Ceiling Fan(s), Smooth Ceiling
- Level: First
- Area: 121
- Dimensions: 11 x 11
Primary bathroom
- Features: 9’ Ceiling, Double Vanity, Granite Counters, Recessed Lighting, Sitting Area, Walk-In Closet(s)
- Level: First
- Area: 120
- Dimensions: 10 x 12
Dining room
- Features: 9’ Ceiling, Crown Molding, Smooth Ceiling, Wood Floor
- Level: First
- Area: 96
- Dimensions: 8 x 12
Kitchen
- Features: 9’ Ceiling, Built-in Features, Crown Molding, Eat-in Kitchen, Granite Counters, Kitchen Island, Pantry, Recessed Lighting, Smooth Ceiling, Wood Floor
- Level: First
- Area: 156
- Dimensions: 12 x 13
Living room
- Features: 9’ Ceiling, Crown Molding, Recessed Lighting, Smooth Ceiling, Wood Floor
- Level: First
- Area: 315
- Dimensions: 15 x 21
Heating
- Central 1
Cooling
- Central 1
Features
- Basement: Crawl Space
- Has fireplace: No
- Fireplace features: None
Interior area
- Total interior livable area: 1,562 sqft
Property
Features
- Levels: One
- Stories: 1
Lot
- Size: 0.40 Acres
Details
- Parcel number: 0603080000008008
Construction
Type & style
- Home type: SingleFamily
- Architectural style: Ranch,Traditional
- Property subtype: Single Family Residence
Condition
- New construction: No
Utilities & green energy
- Sewer: Septic Tank
- Water: Public
Community & neighborhood
Location
- Region: Grant
- Subdivision: Other
Other
Other facts
- Listing agreement: Agency
Price history
| Date | Event | Price |
|---|---|---|
| 7/26/2024 | Sold | $305,000+1.7%$195/sqft |
Source: | ||
| 7/26/2024 | Pending sale | $299,900$192/sqft |
Source: | ||
| 5/23/2024 | Price change | $299,900+3.4%$192/sqft |
Source: | ||
| 5/19/2024 | Listed for sale | $289,900+45%$186/sqft |
Source: | ||
| 9/17/2020 | Sold | $199,900$128/sqft |
Source: | ||
Public tax history
| Year | Property taxes | Tax assessment |
|---|---|---|
| 2024 | $731 +9.2% | $19,300 +9.3% |
| 2023 | $669 +1.6% | $17,660 +1.6% |
| 2022 | $659 -49.6% | $17,380 -47.7% |
Find assessor info on the county website
Neighborhood: 35747
Nearby schools
GreatSchools rating
- 8/10Kate D Smith Dar Elementary SchoolGrades: PK-4Distance: 1.8 mi
- 9/10Kate Duncan Smith Dar Middle SchoolGrades: 5-8Distance: 1.8 mi
- 7/10Kate D Smith Dar High SchoolGrades: 9-12Distance: 1.8 mi
Schools provided by the listing agent
- Elementary: Dar
- Middle: Dar
- High: Dar
Source: ValleyMLS. This data may not be complete. We recommend contacting the local school district to confirm school assignments for this home.

Get pre-qualified for a loan
At Zillow Home Loans, we can pre-qualify you in as little as 5 minutes with no impact to your credit score.An equal housing lender. NMLS #10287.

