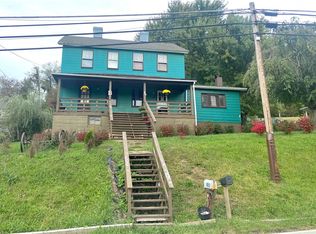Sold for $120,000
$120,000
455 Walnut Hill Rd S, Uniontown, PA 15401
4beds
1,953sqft
Single Family Residence
Built in 1920
10,720.12 Square Feet Lot
$121,600 Zestimate®
$61/sqft
$1,424 Estimated rent
Home value
$121,600
Estimated sales range
Not available
$1,424/mo
Zestimate® history
Loading...
Owner options
Explore your selling options
What's special
Welcome home to 455 Walnut Hill Rd, nestled in a desirable South Union Twp community! Neat as a pin and ready for you, this spacious and roomy 4 bedroom 2 bath is move in ready! Classic charms abound in this comfy home with an equipped kitchen, main level laundry with washer/dryer, along with rich wood floors! You'll love the advantages of all the living space, with all the rooms extremely generous in size! Off street parking and fenced yard are all great features here tucked in a country like setting yet close to all of today's conveniences! Just minutes to Rt43 and 119 for easy access to shopping, dining, recreation and services!
Zillow last checked: 8 hours ago
Listing updated: January 13, 2026 at 10:07am
Listed by:
Lisa Marie Myers 724-437-7740,
HOWARD HANNA MYERS REAL ESTATE SERVICES
Bought with:
Jennifer Solomon, RS331545
RE/MAX SELECT REALTY
Source: WPMLS,MLS#: 1686324 Originating MLS: West Penn Multi-List
Originating MLS: West Penn Multi-List
Facts & features
Interior
Bedrooms & bathrooms
- Bedrooms: 4
- Bathrooms: 2
- Full bathrooms: 2
Primary bedroom
- Level: Upper
Bedroom 2
- Level: Upper
Bedroom 3
- Level: Upper
Bedroom 4
- Level: Upper
Bonus room
- Level: Main
- Dimensions: Mudrm
Dining room
- Level: Main
Kitchen
- Level: Main
Laundry
- Level: Main
Living room
- Level: Main
Heating
- Forced Air, Oil
Cooling
- Central Air
Appliances
- Included: Some Electric Appliances, Dryer, Dishwasher, Microwave, Refrigerator, Stove, Washer
Features
- Flooring: Carpet, Laminate, Vinyl
- Has basement: Yes
Interior area
- Total structure area: 1,953
- Total interior livable area: 1,953 sqft
Property
Parking
- Total spaces: 2
- Parking features: Off Street
Features
- Levels: Two
- Stories: 2
Lot
- Size: 10,720 sqft
- Dimensions: 79 x 136 x 76 x 141
Construction
Type & style
- Home type: SingleFamily
- Architectural style: Two Story
- Property subtype: Single Family Residence
Materials
- Roof: Asphalt
Condition
- Resale
- Year built: 1920
Utilities & green energy
- Sewer: Public Sewer
- Water: Public
Community & neighborhood
Location
- Region: Uniontown
Price history
| Date | Event | Price |
|---|---|---|
| 3/6/2025 | Pending sale | $125,000+4.2%$64/sqft |
Source: | ||
| 3/5/2025 | Sold | $120,000-4%$61/sqft |
Source: | ||
| 2/5/2025 | Contingent | $125,000$64/sqft |
Source: | ||
| 1/27/2025 | Listed for sale | $125,000$64/sqft |
Source: | ||
Public tax history
Tax history is unavailable.
Neighborhood: 15401
Nearby schools
GreatSchools rating
- 4/10Hatfield El SchoolGrades: K-5Distance: 1.9 mi
- 4/10Laurel Highlands Middle SchoolGrades: 6-8Distance: 1.2 mi
- 4/10Laurel Highlands Senior High SchoolGrades: 9-12Distance: 3.5 mi
Schools provided by the listing agent
- District: Laurel High
Source: WPMLS. This data may not be complete. We recommend contacting the local school district to confirm school assignments for this home.

Get pre-qualified for a loan
At Zillow Home Loans, we can pre-qualify you in as little as 5 minutes with no impact to your credit score.An equal housing lender. NMLS #10287.
