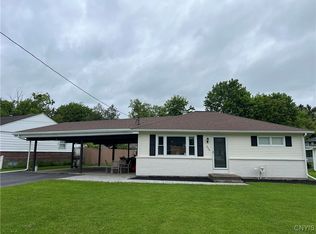Closed
$165,000
455 Van Ellis Rd, Utica, NY 13502
3beds
952sqft
Single Family Residence
Built in 1955
7,379.06 Square Feet Lot
$208,500 Zestimate®
$173/sqft
$1,792 Estimated rent
Home value
$208,500
$196,000 - $221,000
$1,792/mo
Zestimate® history
Loading...
Owner options
Explore your selling options
What's special
Proudly presented, and situated in North Utica on Van Ellis Rd, is a stunning ranch built in 1955 with the "WOW" factor you have been waiting on! Stepping inside, one can quickly see that EVERYTHING has been well updated, well-tended to, as this property boasts "move in ready" ..."one level living" vibes! Presenting 952 sq ft., and a layout that feels like so much more! Offering three bedrooms, 1.5 baths PLUS a partially finished basement w/ family room & wood burning fireplace. Property updates and highlights include: NEW (6 months old) furnace & central air systems, flawlessly refinished hardwood flooring throughout, replacement windows (ALL), 13 years young roof, radon mitigation system, partially finished basement (with plenty of room remaining for ample storage!), spacious/deep garage, remodeled bathroom, new vinyl flooring, sweetheart pantries with sliding doors off of the kitchen leading to your back deck...summer drinks, family fun, relaxation and memories!
Zillow last checked: 8 hours ago
Listing updated: June 13, 2023 at 04:40pm
Listed by:
Dana Chirillo 315-525-3740,
River Hills Properties LLC Barn
Bought with:
John Sageer, 10401358042
River Hills Properties LLC Ut
Source: NYSAMLSs,MLS#: S1458033 Originating MLS: Mohawk Valley
Originating MLS: Mohawk Valley
Facts & features
Interior
Bedrooms & bathrooms
- Bedrooms: 3
- Bathrooms: 2
- Full bathrooms: 1
- 1/2 bathrooms: 1
- Main level bathrooms: 1
- Main level bedrooms: 3
Heating
- Gas, Forced Air
Cooling
- Central Air
Appliances
- Included: Dryer, Dishwasher, Gas Oven, Gas Range, Gas Water Heater, Refrigerator, Washer
Features
- Eat-in Kitchen
- Flooring: Hardwood, Laminate, Tile, Varies, Vinyl
- Basement: Full,Partially Finished
- Number of fireplaces: 1
Interior area
- Total structure area: 952
- Total interior livable area: 952 sqft
Property
Parking
- Total spaces: 1
- Parking features: Attached, Garage
- Attached garage spaces: 1
Features
- Levels: One
- Stories: 1
- Patio & porch: Deck
- Exterior features: Concrete Driveway, Deck
Lot
- Size: 7,379 sqft
- Dimensions: 60 x 123
- Features: Residential Lot
Details
- Parcel number: 30160030701000040380000000
- Special conditions: Standard
Construction
Type & style
- Home type: SingleFamily
- Architectural style: Ranch
- Property subtype: Single Family Residence
Materials
- Vinyl Siding
- Foundation: Block
Condition
- Resale
- Year built: 1955
Utilities & green energy
- Sewer: Connected
- Water: Connected, Public
- Utilities for property: Sewer Connected, Water Connected
Community & neighborhood
Security
- Security features: Radon Mitigation System
Location
- Region: Utica
- Subdivision: Seymour Terrace Dev
Other
Other facts
- Listing terms: Cash,Conventional,FHA,VA Loan
Price history
| Date | Event | Price |
|---|---|---|
| 6/13/2023 | Sold | $165,000+3.2%$173/sqft |
Source: | ||
| 3/9/2023 | Pending sale | $159,900$168/sqft |
Source: | ||
| 3/4/2023 | Listed for sale | $159,900+93.4%$168/sqft |
Source: | ||
| 8/25/2015 | Sold | $82,680+6%$87/sqft |
Source: | ||
| 7/14/2015 | Pending sale | $78,000$82/sqft |
Source: Buyers and Sellers 1st Choice | ||
Public tax history
| Year | Property taxes | Tax assessment |
|---|---|---|
| 2024 | -- | $57,000 |
| 2023 | -- | $57,000 |
| 2022 | -- | $57,000 |
Find assessor info on the county website
Neighborhood: 13502
Nearby schools
GreatSchools rating
- 6/10Thomas Jefferson Elementary SchoolGrades: K-6Distance: 0.7 mi
- 7/10John F Kennedy Middle SchoolGrades: 7-8Distance: 0.4 mi
- 3/10Thomas R Proctor High SchoolGrades: 9-12Distance: 2.7 mi
Schools provided by the listing agent
- District: Utica
Source: NYSAMLSs. This data may not be complete. We recommend contacting the local school district to confirm school assignments for this home.
