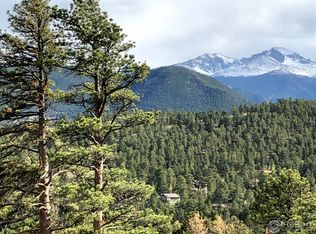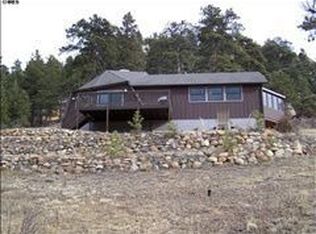Sold for $770,000
$770,000
455 Valley Rd, Estes Park, CO 80517
3beds
1,624sqft
Single Family Residence
Built in 1934
0.8 Acres Lot
$777,000 Zestimate®
$474/sqft
$2,755 Estimated rent
Home value
$777,000
$730,000 - $831,000
$2,755/mo
Zestimate® history
Loading...
Owner options
Explore your selling options
What's special
Lovely home w/ a great Carriage house that sits near the gateway to RMNP! Meander on over to this mostly refined yet still elegantly rustic & charming home that is sure to delight! Absolutely stunning views of Old Man Mountain to the West & Longs Peak to the South. The expansive picture windows in the LR flood the space w/ natural Southern light, & majestic views that will truly inspire & AWE the next fortunate owner. The back patio door leads you to an inviting covered porch to rest & recharge the soul. Stepping out to the backyard where you can take in the stunning scenery, natural beauty & wildlife abounds, as you plan the next days hike! There is really something for everyone, & all will relish this incredible home that showcases the very best Estes has to offer in a premium location! So far away from everything, but yet so close to it all! Relax the nights away in this beautiful home filled w/ natural pine tongue & groove, while sitting in front of the crackling wood burning fireplace. The floor-plan seamlessly connects the living room to the formal dining room & the very functional & open galley kitchen, as well as 2BR's, a full bath, & a 1/2 bath make it easy to have friends over & to entertain. This Epic home features a detached carriage house (a 3rd BR (NC) or an office/studio) w/ all of the necessary appointments, so ideal for your weekend visitors, art projects, work from home etc. There is plenty of room on the .8 acre lot to add a garage or to do an addition to the main home if desired, but all functions perfectly as-is. This highly desirable location has easy access to all that Estes has to offer (a 5 minute bike ride or just a short 15 min walk down Fall River). This is truly a must see property to be fully appreciated! A great investment property as well for the savvy investor, mostly furnished & move-in ready. The completely separate carriage house suite makes it easy to live in the main house and obtain rental income from mid to long term renters.
Zillow last checked: 8 hours ago
Listing updated: October 20, 2025 at 06:44pm
Listed by:
Michael Jensen 9702241411,
Fort Collins Real Estate, LLC
Bought with:
Jitka Siguenza, 100078567
WK Real Estate
Source: IRES,MLS#: 988825
Facts & features
Interior
Bedrooms & bathrooms
- Bedrooms: 3
- Bathrooms: 3
- Full bathrooms: 1
- 3/4 bathrooms: 1
- 1/2 bathrooms: 1
- Main level bathrooms: 3
Primary bedroom
- Description: Wood
- Level: Main
- Area: 154 Square Feet
- Dimensions: 11 x 14
Bedroom 2
- Description: Wood
- Level: Main
- Area: 132 Square Feet
- Dimensions: 11 x 12
Dining room
- Description: Wood
- Level: Main
- Area: 154 Square Feet
- Dimensions: 11 x 14
Kitchen
- Description: Wood
- Level: Main
- Area: 90 Square Feet
- Dimensions: 9 x 10
Laundry
- Description: Tile
- Level: Main
- Area: 64 Square Feet
- Dimensions: 8 x 8
Living room
- Description: Wood
- Level: Main
- Area: 273 Square Feet
- Dimensions: 13 x 21
Study
- Description: Wood
- Level: Main
- Area: 224 Square Feet
- Dimensions: 14 x 16
Heating
- Forced Air, Baseboard
Cooling
- Ceiling Fan(s)
Appliances
- Included: Electric Range, Washer, Dryer, Microwave
- Laundry: Washer/Dryer Hookup
Features
- Separate Dining Room, Open Floorplan, Natural Woodwork, Crown Molding
- Flooring: Wood
- Windows: Window Coverings
- Basement: None
- Has fireplace: Yes
- Fireplace features: Free Standing, Living Room
Interior area
- Total structure area: 1,624
- Total interior livable area: 1,624 sqft
- Finished area above ground: 1,624
- Finished area below ground: 0
Property
Parking
- Details: None
Accessibility
- Accessibility features: Level Lot, Level Drive, Main Floor Bath, Accessible Bedroom, Main Level Laundry
Features
- Levels: One
- Stories: 1
- Patio & porch: Patio
- Fencing: Fenced,Wood,Chain Link
- Has view: Yes
- View description: Mountain(s), Hills
Lot
- Size: 0.80 Acres
- Features: Corner Lot, Wooded, Evergreen Trees, Level, City Limits
Details
- Additional structures: Storage, Carriage House, Outbuilding
- Parcel number: R0546402
- Zoning: R-L
- Special conditions: Private Owner
Construction
Type & style
- Home type: SingleFamily
- Architectural style: Cottage
- Property subtype: Single Family Residence
Materials
- Frame, Stone
- Roof: Composition,Metal
Condition
- New construction: No
- Year built: 1934
Utilities & green energy
- Electric: Estes Park
- Gas: Xcel
- Sewer: Public Sewer
- Water: City
- Utilities for property: Natural Gas Available, Electricity Available, Wood/Coal, Cable Available
Green energy
- Energy efficient items: Southern Exposure
Community & neighborhood
Security
- Security features: Fire Alarm
Location
- Region: Estes Park
- Subdivision: None
Other
Other facts
- Listing terms: Cash,Conventional
- Road surface type: Gravel, Asphalt
Price history
| Date | Event | Price |
|---|---|---|
| 9/22/2023 | Sold | $770,000+0%$474/sqft |
Source: | ||
| 8/11/2023 | Price change | $769,900-3.8%$474/sqft |
Source: | ||
| 7/10/2023 | Listed for sale | $799,900-1.9%$493/sqft |
Source: | ||
| 6/28/2023 | Listing removed | -- |
Source: | ||
| 6/2/2023 | Listed for sale | $815,000+36.1%$502/sqft |
Source: | ||
Public tax history
| Year | Property taxes | Tax assessment |
|---|---|---|
| 2024 | $2,762 +14.1% | $42,049 -1% |
| 2023 | $2,421 -2.6% | $42,457 +33.9% |
| 2022 | $2,486 +29.4% | $31,706 -2.8% |
Find assessor info on the county website
Neighborhood: 80517
Nearby schools
GreatSchools rating
- 4/10Estes Park K-5 SchoolGrades: PK-5Distance: 2.3 mi
- 6/10Estes Park Middle SchoolGrades: 6-8Distance: 2.2 mi
- 4/10Estes Park High SchoolGrades: 9-12Distance: 2.3 mi
Schools provided by the listing agent
- Elementary: Estes Park
- Middle: Estes Park
- High: Estes Park
Source: IRES. This data may not be complete. We recommend contacting the local school district to confirm school assignments for this home.
Get pre-qualified for a loan
At Zillow Home Loans, we can pre-qualify you in as little as 5 minutes with no impact to your credit score.An equal housing lender. NMLS #10287.

