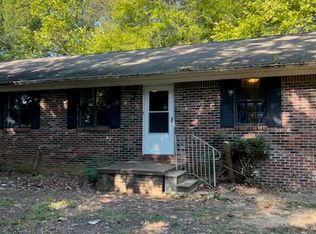Sold for $139,000
$139,000
455 Tower Rd, Huntingdon, TN 38344
3beds
1,990sqft
SingleFamily
Built in 1968
1 Acres Lot
$186,700 Zestimate®
$70/sqft
$1,344 Estimated rent
Home value
$186,700
$166,000 - $207,000
$1,344/mo
Zestimate® history
Loading...
Owner options
Explore your selling options
What's special
Remodeled 3 bedroom 2 bath brick home. This spacious home has lots to offer a family to have. Has a huge living area with a separate dining area. New floor covering and countertops. This home has a large fenced in back yard. Carport with storage for your convience. This home is not far from the bypass that make it convient to get everywhere. The hospital is not far from this home. This home is a must to see to believe what it will offer to you and your family. Call us today for your showing.
Facts & features
Interior
Bedrooms & bathrooms
- Bedrooms: 3
- Bathrooms: 2
- Full bathrooms: 2
Heating
- Other
Cooling
- Other
Features
- Washer/Dryer Hookup, Other-See Remarks
- Flooring: Carpet, Hardwood
- Attic: Access Only
Interior area
- Total interior livable area: 1,990 sqft
Property
Parking
- Total spaces: 1
- Parking features: Carport
Features
- Exterior features: Brick
- Fencing: Chain Link
Lot
- Size: 1 Acres
Details
- Parcel number: 06211202000
Construction
Type & style
- Home type: SingleFamily
Materials
- Foundation: Footing
- Roof: Composition
Condition
- Year built: 1968
Community & neighborhood
Location
- Region: Huntingdon
Other
Other facts
- Type: One Story
- Style: Ranch
- Doors: Storm-Part
- Heat/Fuel: Central/Electric, Forced Warm Air
- Air Conditioning: Central
- Flooring: Vinyl, Laminate, Wall to Wall Carpet
- Attic: Access Only
- Basement/Foundation: Crawlspace
- Porch: Front
- Rooms: Living Room, Bedroom 1, Bedroom 2, Kitchen, Bedroom 3, Dining Room, Bedroom on 1st
- Interior Features: Washer/Dryer Hookup, Other-See Remarks
- Exterior Features: Gravel Drive, Other-See Remarks
- Acreage Range: 0-1.9 Acre
- Road Type: Paved
- Miscellaneous: City
- Roof: Dimensional
- Garage/Carport: Single Attached Carport
- Fencing: Chain Link
- Windows: Other-See Remarks
- Property Status: Pending
- Water/Sewer: Public
Price history
| Date | Event | Price |
|---|---|---|
| 6/20/2023 | Sold | $139,000$70/sqft |
Source: Public Record Report a problem | ||
| 4/27/2023 | Listed for sale | $139,000+44.8%$70/sqft |
Source: | ||
| 12/7/2018 | Sold | $96,000+1.6%$48/sqft |
Source: Public Record Report a problem | ||
| 10/4/2018 | Pending sale | $94,500$47/sqft |
Source: West Tennessee Realty #119227 Report a problem | ||
| 8/17/2018 | Listed for sale | $94,500+18.9%$47/sqft |
Source: West Tennessee Realty #119227 Report a problem | ||
Public tax history
| Year | Property taxes | Tax assessment |
|---|---|---|
| 2025 | $1,010 +6% | $42,850 +70.2% |
| 2024 | $952 | $25,175 |
| 2023 | $952 | $25,175 |
Find assessor info on the county website
Neighborhood: 38344
Nearby schools
GreatSchools rating
- 8/10Huntingdon Primary SchoolGrades: PK-3Distance: 0.8 mi
- 5/10Huntingdon Middle SchoolGrades: 4-8Distance: 1 mi
- 5/10Huntingdon High SchoolGrades: 9-12Distance: 2.6 mi
Schools provided by the listing agent
- Elementary: HUNTINGDON PRIMARY
- Middle: HUNTINGDON
- High: HUNTINGDON
Source: The MLS. This data may not be complete. We recommend contacting the local school district to confirm school assignments for this home.
Get pre-qualified for a loan
At Zillow Home Loans, we can pre-qualify you in as little as 5 minutes with no impact to your credit score.An equal housing lender. NMLS #10287.
