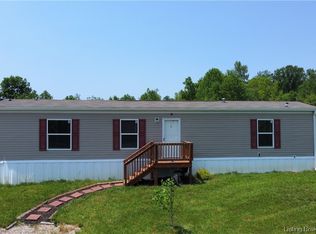Sold for $280,000 on 11/21/25
Zestimate®
$280,000
455 Toler Road NW, Corydon, IN 47112
4beds
3,126sqft
Single Family Residence
Built in 1996
1 Acres Lot
$280,000 Zestimate®
$90/sqft
$2,035 Estimated rent
Home value
$280,000
Estimated sales range
Not available
$2,035/mo
Zestimate® history
Loading...
Owner options
Explore your selling options
What's special
Country Living with Modern Comforts on 1 Acre! If you’ve been dreaming of space, style, and convenience, this beautifully remodeled home has it all. Nestled on a picturesque one-acre lot, this property combines the peace and privacy of a country setting with quick access to town, shopping, restaurants, and I-64. The main level features a welcoming open-concept design where the kitchen flows effortlessly into the dining area. The kitchen offers an abundance of cabinetry and a functional layout. A split-bedroom design on the first floor ensures privacy for the primary while keeping secondary bedrooms nearby for convenience. Downstairs, the walkout finished basement expands your living space with a large family room, an additional area perfect for a game room, and two nonconforming bedrooms that can easily serve as home offices, hobby rooms, or guest spaces. This flexibility allows you to customize the home to fit your lifestyle. Sturdy 2x6 construction, a 2-year-old roof and HVAC system, all-new lighting, flooring, and cabinetry.
Whether you’re enjoying morning coffee on the porch or simply appreciating the peaceful views of your own acre of land, this home offers the best of both worlds—modern updates and country charm.
Zillow last checked: 8 hours ago
Listing updated: November 23, 2025 at 06:36am
Listed by:
Allison Uhl,
Keller Williams Louisville
Bought with:
Gabby Alderman, RB23000737
Schuler Bauer Real Estate Services ERA Powered (N
Source: SIRA,MLS#: 2025011434 Originating MLS: Southern Indiana REALTORS Association
Originating MLS: Southern Indiana REALTORS Association
Facts & features
Interior
Bedrooms & bathrooms
- Bedrooms: 4
- Bathrooms: 2
- Full bathrooms: 2
Primary bedroom
- Description: Flooring: Luxury Vinyl Plank
- Level: First
- Dimensions: 12.6 x 11.8
Bedroom
- Description: Flooring: Luxury Vinyl Plank
- Level: First
- Dimensions: 12.6 x 10
Bedroom
- Description: Flooring: Luxury Vinyl Plank
- Level: First
- Dimensions: 10.5 x 10
Bedroom
- Description: Flooring: Other
- Level: Lower
- Dimensions: 12.6 x 14
Family room
- Description: Flooring: Luxury Vinyl Plank
- Level: First
- Dimensions: 15.4 x 13.1
Family room
- Description: second family room/ rec room,Flooring: Other
- Level: Lower
- Dimensions: 25 x 30
Kitchen
- Description: eat in,Flooring: Luxury Vinyl Plank
- Level: First
- Dimensions: 12.6 x 28.4
Living room
- Description: Flooring: Luxury Vinyl Plank
- Level: First
- Dimensions: 12.7 x 13.1
Office
- Description: Flooring: Other
- Level: Lower
- Dimensions: 12 x 11
Other
- Description: could be another office or nonconforming bedroom,Flooring: Other
- Level: Lower
- Dimensions: 10.5 x 11
Heating
- Forced Air
Cooling
- Central Air
Appliances
- Included: Dishwasher, Microwave, Oven, Range, Refrigerator
- Laundry: Laundry Closet, Main Level
Features
- Breakfast Bar, Ceiling Fan(s), Eat-in Kitchen, Kitchen Island, Main Level Primary, Open Floorplan, Pantry, Split Bedrooms, Storage, Utility Room, Walk-In Closet(s)
- Basement: Exterior Entry,Finished,Walk-Out Access
- Has fireplace: No
Interior area
- Total structure area: 3,126
- Total interior livable area: 3,126 sqft
- Finished area above ground: 1,568
- Finished area below ground: 1,558
Property
Parking
- Total spaces: 1
- Parking features: Detached, Garage
- Garage spaces: 1
Features
- Levels: One
- Stories: 1
- Patio & porch: Deck, Porch
- Exterior features: Deck, Landscaping, Porch
- Has view: Yes
- View description: Panoramic, Scenic
Lot
- Size: 1 Acres
- Features: Garden
Details
- Additional structures: Garage(s)
- Parcel number: 0040439700
- Zoning: Residential
- Zoning description: Residential
Construction
Type & style
- Home type: SingleFamily
- Architectural style: One Story,Modular/Prefab
- Property subtype: Single Family Residence
Materials
- Vinyl Siding
- Foundation: Poured
- Roof: Shingle
Condition
- New construction: No
- Year built: 1996
Utilities & green energy
- Sewer: Septic Tank
- Water: Connected, Public
Community & neighborhood
Location
- Region: Corydon
Other
Other facts
- Listing terms: Conventional,FHA,USDA Loan,VA Loan
- Road surface type: Paved
Price history
| Date | Event | Price |
|---|---|---|
| 11/21/2025 | Sold | $280,000$90/sqft |
Source: | ||
| 9/29/2025 | Listed for sale | $280,000+7.7%$90/sqft |
Source: | ||
| 6/6/2023 | Sold | $260,000+4%$83/sqft |
Source: | ||
| 4/27/2023 | Pending sale | $249,900$80/sqft |
Source: | ||
| 4/25/2023 | Listed for sale | $249,900$80/sqft |
Source: | ||
Public tax history
| Year | Property taxes | Tax assessment |
|---|---|---|
| 2024 | $461 -5.7% | $176,100 +54.7% |
| 2023 | $489 +40.4% | $113,800 +0.7% |
| 2022 | $348 +10.5% | $113,000 +21.9% |
Find assessor info on the county website
Neighborhood: 47112
Nearby schools
GreatSchools rating
- 7/10Corydon Intermediate SchoolGrades: 4-6Distance: 2.1 mi
- 8/10Corydon Central Jr High SchoolGrades: 7-8Distance: 2.3 mi
- 6/10Corydon Central High SchoolGrades: 9-12Distance: 2.3 mi

Get pre-qualified for a loan
At Zillow Home Loans, we can pre-qualify you in as little as 5 minutes with no impact to your credit score.An equal housing lender. NMLS #10287.
