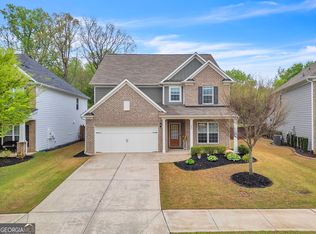Closed
$590,000
455 Timberleaf Rd, Canton, GA 30115
5beds
3,099sqft
Single Family Residence
Built in 2019
6,098.4 Square Feet Lot
$594,800 Zestimate®
$190/sqft
$2,912 Estimated rent
Home value
$594,800
$553,000 - $636,000
$2,912/mo
Zestimate® history
Loading...
Owner options
Explore your selling options
What's special
Welcome home to this 5 bedroom, 3 bathroom stunner located in the highly desirable Oakhaven community just steps away from the lower culdesac! Step inside to be wow'd by the natural light, high ceilings, and premium finishes throughout. On the main level you'll enjoy the spaciousness provided by the open concept kitchen, family room, extended sun room, office/nook, and separate dining room perfect for entertaining. You'll love spending time in your chef's kitchen with the oversized island, stainless steal appliances, granite countertops, NEW backsplash, and extra storage in the butler's pantry. The main level also conveniently includes a guest bedroom and full bathroom! On the second level you'll find 4 bedrooms (all with walk-in closets), two full bathrooms, a massive loft perfect for a media room, office, playroom, etc., as well as the laundry room. In the primary bedroom, you'll love the tray ceiling and extended sitting room making your nightly retreat feel spacious and cozy. The primary bathroom offers a double-vanity, separate tub/shower, and his/her closets. The exterior features permanent holiday lights and step outside to your back patio to enjoy the yard with an 8-foot privacy fence and lined with trees at the back of the property. I cannot rave about this community, the location, and the incredible neighbors enough! When living in Oakhaven, you will enjoy a very active neighborhood with friendly people & tons to do between the holiday festivities, community junior olympic pool, and playground. The neighborhood is walking distance from top-rated schools and is in the most convenient location with close proximity to DT Woodstock, DT Roswell, DT Alpharetta, DT Canton, the developing DT Holly Springs area, and multiple popular golf courses! This is truly a great opportunity to own a beautiful home in such a fun & conveniently located community!
Zillow last checked: 8 hours ago
Listing updated: April 17, 2025 at 09:11am
Listed by:
Cody Kuhn 6789204867,
Keller Williams Realty
Bought with:
Kevin Hart, 421864
Path & Post
Source: GAMLS,MLS#: 10456489
Facts & features
Interior
Bedrooms & bathrooms
- Bedrooms: 5
- Bathrooms: 3
- Full bathrooms: 3
- Main level bathrooms: 1
- Main level bedrooms: 1
Dining room
- Features: Seats 12+, Separate Room
Kitchen
- Features: Breakfast Bar, Country Kitchen, Kitchen Island, Pantry, Solid Surface Counters, Walk-in Pantry
Heating
- Central, Natural Gas
Cooling
- Ceiling Fan(s), Central Air, Zoned
Appliances
- Included: Cooktop, Dishwasher, Disposal, Gas Water Heater, Microwave, Stainless Steel Appliance(s)
- Laundry: In Hall, Upper Level
Features
- Double Vanity, High Ceilings, In-Law Floorplan, Separate Shower, Tray Ceiling(s), Walk-In Closet(s)
- Flooring: Carpet, Tile, Vinyl
- Windows: Double Pane Windows
- Basement: None
- Attic: Pull Down Stairs
- Number of fireplaces: 1
- Fireplace features: Family Room, Gas Log, Living Room, Masonry
- Common walls with other units/homes: No Common Walls
Interior area
- Total structure area: 3,099
- Total interior livable area: 3,099 sqft
- Finished area above ground: 3,099
- Finished area below ground: 0
Property
Parking
- Total spaces: 4
- Parking features: Garage, Garage Door Opener, Kitchen Level
- Has garage: Yes
Accessibility
- Accessibility features: Accessible Entrance, Accessible Full Bath, Accessible Kitchen
Features
- Levels: Two
- Stories: 2
- Patio & porch: Patio
- Exterior features: Other
- Fencing: Back Yard,Fenced,Privacy,Wood
- Has view: Yes
- View description: City, Seasonal View
- Waterfront features: No Dock Or Boathouse
- Body of water: None
Lot
- Size: 6,098 sqft
- Features: Cul-De-Sac, Level, Private
- Residential vegetation: Grassed
Details
- Parcel number: 15N26G 089
Construction
Type & style
- Home type: SingleFamily
- Architectural style: Brick Front,Traditional
- Property subtype: Single Family Residence
Materials
- Concrete
- Foundation: Slab
- Roof: Composition
Condition
- Resale
- New construction: No
- Year built: 2019
Utilities & green energy
- Sewer: Public Sewer
- Water: Public
- Utilities for property: Electricity Available, Natural Gas Available, Sewer Available, Water Available
Community & neighborhood
Security
- Security features: Carbon Monoxide Detector(s)
Community
- Community features: Park, Playground, Pool, Sidewalks, Street Lights, Walk To Schools
Location
- Region: Canton
- Subdivision: Oakhaven
HOA & financial
HOA
- Has HOA: Yes
- HOA fee: $925 annually
- Services included: Maintenance Grounds, Management Fee, Swimming
Other
Other facts
- Listing agreement: Exclusive Agency
- Listing terms: Cash,Conventional,FHA,VA Loan
Price history
| Date | Event | Price |
|---|---|---|
| 4/17/2025 | Sold | $590,000+2.6%$190/sqft |
Source: | ||
| 2/22/2025 | Pending sale | $575,000$186/sqft |
Source: | ||
| 2/13/2025 | Listed for sale | $575,000+68.2%$186/sqft |
Source: | ||
| 6/25/2019 | Sold | $341,801$110/sqft |
Source: Public Record Report a problem | ||
Public tax history
| Year | Property taxes | Tax assessment |
|---|---|---|
| 2024 | $6,435 -0.4% | $212,640 -0.9% |
| 2023 | $6,461 +31.6% | $214,480 +31.6% |
| 2022 | $4,911 +19.5% | $163,040 +30% |
Find assessor info on the county website
Neighborhood: 30115
Nearby schools
GreatSchools rating
- 7/10Hickory Flat Elementary SchoolGrades: PK-5Distance: 0.4 mi
- 7/10Rusk Middle SchoolGrades: 6-8Distance: 0.5 mi
- 8/10Sequoyah High SchoolGrades: 9-12Distance: 0.4 mi
Schools provided by the listing agent
- Elementary: Hickory Flat
- Middle: Dean Rusk
- High: Sequoyah
Source: GAMLS. This data may not be complete. We recommend contacting the local school district to confirm school assignments for this home.
Get a cash offer in 3 minutes
Find out how much your home could sell for in as little as 3 minutes with a no-obligation cash offer.
Estimated market value
$594,800
Get a cash offer in 3 minutes
Find out how much your home could sell for in as little as 3 minutes with a no-obligation cash offer.
Estimated market value
$594,800
