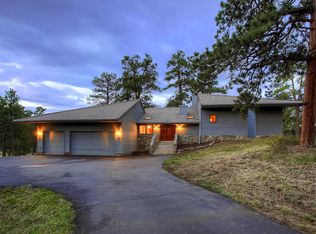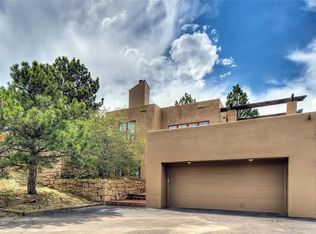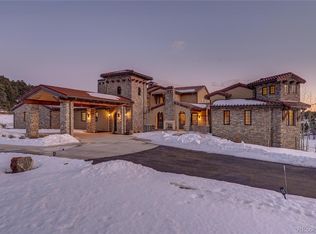Sold for $2,050,000
$2,050,000
455 Spring Ranch Drive, Golden, CO 80401
4beds
4,409sqft
Single Family Residence
Built in 1993
5 Acres Lot
$2,078,600 Zestimate®
$465/sqft
$5,350 Estimated rent
Home value
$2,078,600
$1.93M - $2.22M
$5,350/mo
Zestimate® history
Loading...
Owner options
Explore your selling options
What's special
You'll love the location of this luxury Spring Ranch home nestled on a beautiful 5 acre meadow with fabulous views. In addition to having in-floor radiant heat throughout the house and air conditioning for warm summer months, the home has been meticulously updated with new paint, new flooring, a new boiler, an updated great room fireplace, new blinds, new sinks and counters in the kitchen and baths and more! Please see the Special Features supplement for a detailed list. A main level open floor plan with walls of windows, tall ceilings and views will provide easy living for you and a great space to entertain. You’ll notice an updated double-sided gas fireplace with custom contemporary finishes - designed to be enjoyed in the great room and the dining room. The kitchen features carbon stainless appliances, an island, a nook for casual dining and access to a deck appointed with a built in Dacor grill. Are you working from home? A main level office with custom built-ins and views will be an amazing spot to focus. The primary bedroom is located a few steps up from the main level and will provide you plenty of room to relax and lounge with a sitting area and a gas fireplace. The primary bath has 2 walk-in closets, a steam shower and a soaking tub. The lower level has 3 bedrooms, 2 baths and a huge family room which walks out to the lower-level patio with views of Spring Ranch meadow. Be sure to check out the Spring Ranch website: http://springranchpoa.org/. The neighborhood has a community pond and social activities (neighborhood picnics, holiday parties and neighborhood clean-up gatherings). The neighborhood is located on a beautiful elk migration path. Mountain Mutual Reservoir water certificate transfers with property. Xfinity high speed internet. Easy access to downtown Golden, Denver and the mountains.
Zillow last checked: 8 hours ago
Listing updated: June 23, 2023 at 11:31am
Listed by:
Kelli Anderson 303-579-0665 kellianderson@bhhselevated.com,
Berkshire Hathaway HomeServices Elevated Living RE
Bought with:
Casey Brehmer, 100049340
Redfin Corporation
Source: REcolorado,MLS#: 6966560
Facts & features
Interior
Bedrooms & bathrooms
- Bedrooms: 4
- Bathrooms: 4
- Full bathrooms: 1
- 3/4 bathrooms: 2
- 1/2 bathrooms: 1
- Main level bathrooms: 2
- Main level bedrooms: 1
Primary bedroom
- Description: Located A Few Steps Up From The Main Level, Includes A Cozy Sitting Area With Gas Fireplace, Tall Ceilings, Sunny And Bright
- Level: Main
Bedroom
- Description: Great Size, Picture Windows, Cedar Floors In Closet
- Level: Lower
Bedroom
- Description: Great Size, Picture Windows, Cedar Floors In Closet
- Level: Lower
Bedroom
- Description: Currently Used As A Workout Room, Sunny And Bright, Picture Windows, Cedar Floors In Walk-In Closet
- Level: Lower
Bathroom
- Description: Primary Ensuite Bath With New Quartz Counters, Double Sinks And Tile Floors, Steam Shower, Soaking Tub, 2 Walk In Closets With Cedar Floors And Built-Ins (You'll Love This!)
- Level: Main
Bathroom
- Description: Updated With Tile Floors And Cabinetry, Beautiful Chandelier
- Level: Main
Bathroom
- Description: Jack And Jill Bath, Granite Counters, Tile Floors
- Level: Lower
Bathroom
- Description: Granite Counters, Tile Floors, Linen Closet
- Level: Lower
Dining room
- Description: Open Concept, Double Sided Contemporary Gas Fireplace, Views
- Level: Main
Family room
- Description: Walk-Out To Patio, Gas Fireplace, Wet Bar With 2 Sub Zero Refrigerator Drawers, Tall Ceilings, Built-Ins
- Level: Lower
Great room
- Description: Updated!! Beautiful Meadow And Mountain Views, Cathedral Ceilings, Contemporary Double Sided Gas Fireplace, Carpet, Wood, Custom Blinds
- Level: Main
Kitchen
- Description: Carbon Stainless Appliances, New Ice Maker And Dishwasher, Island, Eat In Nook, Pantry, Access To Deck, New Sink And Quartz Counters, Skylights, 5 Burner Wolf Range, Wood Floors, Double Wolf Oven, Wolf Microwave, Sub Zero Refrigerator
- Level: Main
Laundry
- Description: New Quartz Counters, Tile Floors, Cabinets And Drawers, Closet
- Level: Main
Office
- Description: Private, French Doors, Views, Built-Ins, Granite Counters, Carpet
- Level: Main
Heating
- Hot Water, Radiant Floor
Cooling
- Central Air
Appliances
- Included: Convection Oven, Dishwasher, Disposal, Double Oven, Microwave, Refrigerator, Self Cleaning Oven, Water Softener
- Laundry: In Unit
Features
- Built-in Features, Ceiling Fan(s), Eat-in Kitchen, Five Piece Bath, Granite Counters, High Ceilings, High Speed Internet, Jack & Jill Bathroom, Kitchen Island, Open Floorplan, Pantry, Primary Suite, Quartz Counters, Smoke Free, Vaulted Ceiling(s), Walk-In Closet(s), Wet Bar
- Flooring: Carpet, Tile, Wood
- Windows: Skylight(s), Window Treatments
- Basement: Finished,Full
- Number of fireplaces: 3
- Fireplace features: Dining Room, Family Room, Great Room, Master Bedroom
- Common walls with other units/homes: No Common Walls
Interior area
- Total structure area: 4,409
- Total interior livable area: 4,409 sqft
- Finished area above ground: 2,702
- Finished area below ground: 1,563
Property
Parking
- Total spaces: 4
- Parking features: Asphalt, Dry Walled, Floor Coating, Heated Garage, Lighted, Oversized, Storage, Tandem
- Attached garage spaces: 4
Features
- Levels: Two
- Stories: 2
- Patio & porch: Deck
- Exterior features: Private Yard, Rain Gutters
- Fencing: None
- Has view: Yes
- View description: Meadow, Mountain(s), Valley
Lot
- Size: 5 Acres
- Features: Foothills, Meadow, Sprinklers In Front
- Residential vegetation: Natural State
Details
- Parcel number: 159118
- Zoning: SR-5
- Special conditions: Standard
Construction
Type & style
- Home type: SingleFamily
- Architectural style: Mountain Contemporary
- Property subtype: Single Family Residence
Materials
- Frame, Stucco
- Foundation: Slab
- Roof: Concrete
Condition
- Updated/Remodeled
- Year built: 1993
Utilities & green energy
- Electric: 220 Volts, 220 Volts in Garage
- Water: Well
- Utilities for property: Electricity Connected, Natural Gas Connected
Community & neighborhood
Security
- Security features: Video Doorbell
Location
- Region: Golden
- Subdivision: Spring Ranch
HOA & financial
HOA
- Has HOA: Yes
- HOA fee: $650 annually
- Amenities included: Pond Seasonal
- Services included: Snow Removal
- Association name: Spring Ranch HOA
- Association phone: 111-111-1111
Other
Other facts
- Has irrigation water rights: Yes
- Listing terms: Cash,Conventional,Jumbo
- Ownership: Individual
- Road surface type: Paved
Price history
| Date | Event | Price |
|---|---|---|
| 6/26/2023 | Listing removed | -- |
Source: BHHS broker feed Report a problem | ||
| 6/24/2023 | Pending sale | $2,175,000+6.1%$493/sqft |
Source: BHHS broker feed #6966560 Report a problem | ||
| 6/21/2023 | Sold | $2,050,000-5.7%$465/sqft |
Source: | ||
| 5/23/2023 | Pending sale | $2,175,000$493/sqft |
Source: BHHS broker feed #6966560 Report a problem | ||
| 4/28/2023 | Listed for sale | $2,175,000+74%$493/sqft |
Source: BHHS broker feed #6966560 Report a problem | ||
Public tax history
| Year | Property taxes | Tax assessment |
|---|---|---|
| 2024 | $8,756 +8.9% | $100,351 |
| 2023 | $8,042 -1.1% | $100,351 +10.9% |
| 2022 | $8,132 +29.4% | $90,519 -2.8% |
Find assessor info on the county website
Neighborhood: 80401
Nearby schools
GreatSchools rating
- 9/10Ralston Elementary SchoolGrades: K-5Distance: 1.4 mi
- 7/10Bell Middle SchoolGrades: 6-8Distance: 6.7 mi
- 9/10Golden High SchoolGrades: 9-12Distance: 6.2 mi
Schools provided by the listing agent
- Elementary: Ralston
- Middle: Bell
- High: Golden
- District: Jefferson County R-1
Source: REcolorado. This data may not be complete. We recommend contacting the local school district to confirm school assignments for this home.
Get a cash offer in 3 minutes
Find out how much your home could sell for in as little as 3 minutes with a no-obligation cash offer.
Estimated market value$2,078,600
Get a cash offer in 3 minutes
Find out how much your home could sell for in as little as 3 minutes with a no-obligation cash offer.
Estimated market value
$2,078,600


