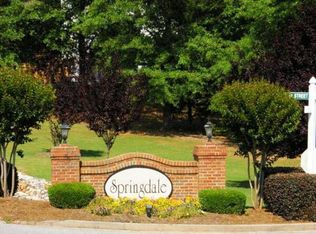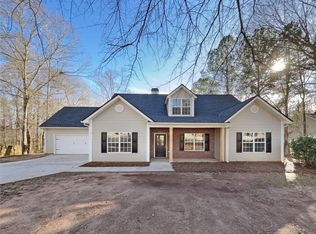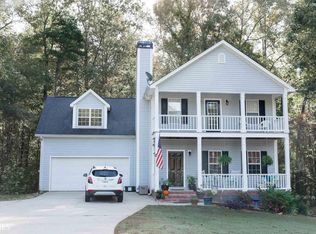Southern Charm Home in the heart of Senoia. Front Porch is perfect to sip your sweet tea and greet your neighbors. The cul de sac lot limits drive through traffic. The Formal Dining Room is to your left when you enter the home. The Kitchen has new dishwasher, built in microwave and range/oven. The Living Room has access to the outside deck. There is a half bath on the main. Upstairs is the Master Bedroom with private Bathroom. It is garden tub, separate shower, dual sinks, etc. There are two Additional Bedrooms and an additional Full Bath. Hallway to Bonus/4th Bedroom has closet for storage and the Laundry Room. The yard is fenced in! This home has a lot of square footage. Easy access to Peachtree City, Newnan and Fayetteville. You can jump on your golf cart to enjoy all Senoia has to offer.
This property is off market, which means it's not currently listed for sale or rent on Zillow. This may be different from what's available on other websites or public sources.


