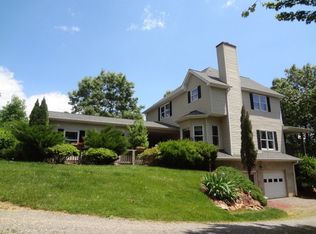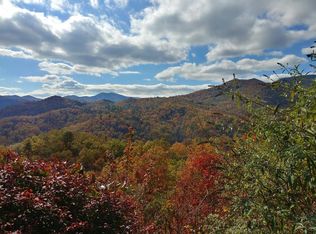This 32.8 acre Unrestricted Private Cove in Burningtown is nature at it's finest & has great potential as a family estate. It's abundant wildlife includes wild turkey, deer & bear. The acreage is filled with hardwoods & native species fauna. You'll find spectacular building sites with breathtaking views. The upper border stretches approx. 1/3 mile along USFS border, providing some of the finest long range views in the region. Owner built a 1 room cabin to live in while building a 1-bed/1-bath Guest House. The small cabin is now used for storage. The guest house is occupied. A third house (only dried in) measures 28'x52' with a full basement below grade. This third house is ready for interior framing/finish work, wiring, plumbing & insulating. Both houses are Cedar Sided with a 1 year old Metal Roof. Original plan was to have a trout farm with water provided by 2 large springs. Owner financing may be possible for qualified buyer.
This property is off market, which means it's not currently listed for sale or rent on Zillow. This may be different from what's available on other websites or public sources.


