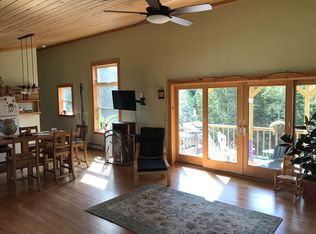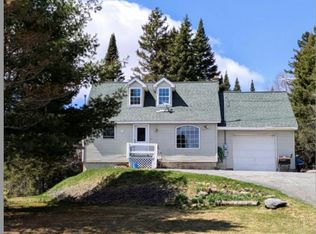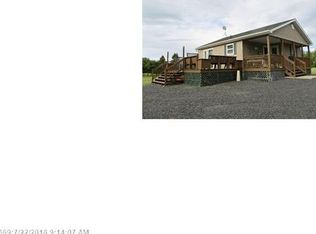Closed
$425,000
455 Sly Brook Road, Wallagrass, ME 04781
5beds
2,946sqft
Single Family Residence
Built in 2005
16.94 Acres Lot
$462,900 Zestimate®
$144/sqft
$2,379 Estimated rent
Home value
$462,900
$426,000 - $500,000
$2,379/mo
Zestimate® history
Loading...
Owner options
Explore your selling options
What's special
Privately situated well built 4-5 Bedroom home on 16+ surveyed acres offering blackberry and blueberry bushes, apple trees, strawberries, mature grape vines and planted herbs. 600 feet of water frontage on the Fish River, direct trail access at the edge of the property. Spacious sun-filled kitchen, ample cabinet space, newer granite counters stainless steel appliances including convention oven, walk-in pantry, bar/counter seating open to living room plus formal Dining area. Home offers first floor living w/ 2 rooms which could both be bedrooms or use one as an in-home office. Separate foyer and mud room so that guests and family have place to store their outdoor gear. Full bathroom and separate laundry room also on the first floor. Upstairs you will find three large bedrooms all with beautiful country side views and sunset views. Oversized Full bath easily accessible by all 2nd floor bedrooms offers shower and deep jacuzzi/jetted tub. If the house isn't enough the daylight basement is DRY with interior access as well as it's own exterior access which makes for convenient storage for firewood if using the New Yorker wood boiler. Basement has cold storage and could be made into additional living space! Newer roof, composite siding, recently painted decks make for low maintenance for a while! With a house this size and all this land the 3 car heated garage with walk above storage is perfect! The outdoor space at this property is something to be appreciated and you won't find just anywhere, with the river access and the secluded campfire area, walking paths and visiting deer and their fur friends it's the ideal Maine home!
Zillow last checked: 8 hours ago
Listing updated: January 13, 2025 at 07:09pm
Listed by:
Aroostook Real Estate
Bought with:
Aroostook Real Estate
Source: Maine Listings,MLS#: 1553860
Facts & features
Interior
Bedrooms & bathrooms
- Bedrooms: 5
- Bathrooms: 2
- Full bathrooms: 2
Bedroom 1
- Level: First
Bedroom 2
- Level: First
Bedroom 3
- Level: Second
Bedroom 4
- Level: First
Bedroom 5
- Level: Second
Dining room
- Level: First
Kitchen
- Level: First
Laundry
- Level: First
Living room
- Level: First
Mud room
- Level: First
Heating
- Baseboard, Hot Water, Zoned
Cooling
- None
Appliances
- Included: Dishwasher, Microwave, Electric Range, Refrigerator
Features
- 1st Floor Bedroom, Bathtub, One-Floor Living, Pantry, Shower, Walk-In Closet(s)
- Flooring: Carpet, Laminate
- Doors: Storm Door(s)
- Basement: Doghouse,Interior Entry,Full,Unfinished
- Has fireplace: No
Interior area
- Total structure area: 2,946
- Total interior livable area: 2,946 sqft
- Finished area above ground: 2,946
- Finished area below ground: 0
Property
Parking
- Total spaces: 3
- Parking features: Paved, On Site, Garage Door Opener, Detached, Heated Garage, Storage
- Garage spaces: 3
Features
- Patio & porch: Deck, Porch
- Has view: Yes
- View description: Scenic
- Body of water: Fish River
- Frontage length: Waterfrontage: 608,Waterfrontage Owned: 608
Lot
- Size: 16.94 Acres
- Features: Rural, Harvestable Crops, Landscaped, Wooded
Details
- Additional structures: Shed(s)
- Parcel number: WALGM06L019B
- Zoning: Rural
Construction
Type & style
- Home type: SingleFamily
- Architectural style: Cape Cod
- Property subtype: Single Family Residence
Materials
- Wood Frame, Composition
- Roof: Shingle
Condition
- Year built: 2005
Utilities & green energy
- Electric: Circuit Breakers, Generator Hookup, Wind Turbine Seller Owned
- Sewer: Private Sewer, Septic Design Available
- Water: Private, Well
Community & neighborhood
Location
- Region: Wallagrass
Other
Other facts
- Road surface type: Paved
Price history
| Date | Event | Price |
|---|---|---|
| 4/14/2023 | Sold | $425,000-5.3%$144/sqft |
Source: | ||
| 3/20/2023 | Pending sale | $449,000$152/sqft |
Source: | ||
| 3/15/2023 | Contingent | $449,000$152/sqft |
Source: | ||
| 3/14/2023 | Listed for sale | $449,000+46.3%$152/sqft |
Source: | ||
| 3/24/2021 | Listing removed | -- |
Source: Owner Report a problem | ||
Public tax history
| Year | Property taxes | Tax assessment |
|---|---|---|
| 2024 | $3,350 | $203,000 |
| 2023 | $3,350 | $203,000 |
| 2022 | $3,350 | $203,000 |
Find assessor info on the county website
Neighborhood: 04781
Nearby schools
GreatSchools rating
- 8/10Fort Kent Elementary SchoolGrades: PK-6Distance: 8.4 mi
- 6/10Valley Rivers Middle SchoolGrades: 7-8Distance: 8.5 mi
- 8/10Fort Kent Community High SchoolGrades: 9-12Distance: 8.5 mi

Get pre-qualified for a loan
At Zillow Home Loans, we can pre-qualify you in as little as 5 minutes with no impact to your credit score.An equal housing lender. NMLS #10287.


