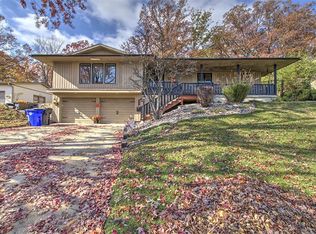Sold for $300,000
$300,000
455 Shoreline Dr, Decatur, IL 62521
4beds
3,218sqft
Single Family Residence
Built in 1969
0.29 Acres Lot
$252,300 Zestimate®
$93/sqft
$3,618 Estimated rent
Home value
$252,300
$227,000 - $278,000
$3,618/mo
Zestimate® history
Loading...
Owner options
Explore your selling options
What's special
Contemporary 3 level home with a reverse walkout basement, completely remodeled in 2011. 4 bedrooms 3.5 bathrooms in total. You'll find lots natural light with 39 windows throughout the house. Separate family and living rooms with 9' foot ceilings. Eat-in kitchen with off white custom cabinets, granite counter tops and beautiful backsplash, and a dedicated formal dinning room. Master bathroom has walk-in closet with vanity. It also shares the 4th bedroom and can be used as an office or 2nd walk in closet. Other unique features: Beautifully landscaped tiered yard. Front porch with views of Lake Decatur. Sun room in back of house. Dumbwaiter that services all 3 levels. Built-in shelves flanking the wood burning fireplace. This house has tons of character not just plain walls and ceilings. Contact broker to schedule personal tour today.
Zillow last checked: 8 hours ago
Listing updated: April 28, 2025 at 07:10am
Listed by:
Brandon Barney 217-620-9102,
Main Place Real Estate
Bought with:
Taylor Corrie, 471022331
RE/MAX Executives Plus
Source: CIBR,MLS#: 6249626 Originating MLS: Central Illinois Board Of REALTORS
Originating MLS: Central Illinois Board Of REALTORS
Facts & features
Interior
Bedrooms & bathrooms
- Bedrooms: 4
- Bathrooms: 4
- Full bathrooms: 3
- 1/2 bathrooms: 1
Primary bedroom
- Level: Upper
Bedroom
- Level: Upper
Bedroom
- Level: Upper
Bedroom
- Level: Upper
Primary bathroom
- Level: Upper
Bonus room
- Level: Main
Dining room
- Level: Main
Family room
- Level: Main
Other
- Level: Upper
Other
- Level: Basement
Great room
- Level: Basement
Half bath
- Level: Main
Kitchen
- Level: Main
Laundry
- Level: Upper
Living room
- Level: Main
Heating
- Forced Air, Gas
Cooling
- Central Air
Appliances
- Included: Dishwasher, Disposal, Gas Water Heater, Microwave, Oven, Range, Refrigerator
Features
- Bath in Primary Bedroom
- Basement: Finished,Full
- Number of fireplaces: 2
Interior area
- Total structure area: 3,218
- Total interior livable area: 3,218 sqft
- Finished area above ground: 2,608
- Finished area below ground: 610
Property
Parking
- Total spaces: 2
- Parking features: Attached, Garage
- Attached garage spaces: 2
Features
- Levels: Two
- Stories: 2
Lot
- Size: 0.29 Acres
Details
- Parcel number: 041226404019
- Zoning: RES
- Special conditions: None
Construction
Type & style
- Home type: SingleFamily
- Architectural style: Traditional
- Property subtype: Single Family Residence
Materials
- Brick, Wood Siding
- Foundation: Basement
- Roof: Rubber,Shingle
Condition
- Year built: 1969
Utilities & green energy
- Sewer: Public Sewer
- Water: Public
Community & neighborhood
Location
- Region: Decatur
- Subdivision: South Shores 22nd Add
Other
Other facts
- Road surface type: Concrete
Price history
| Date | Event | Price |
|---|---|---|
| 4/25/2025 | Sold | $300,000$93/sqft |
Source: | ||
| 4/5/2025 | Pending sale | $300,000$93/sqft |
Source: | ||
| 3/15/2025 | Contingent | $300,000$93/sqft |
Source: | ||
| 3/10/2025 | Price change | $300,000-1.6%$93/sqft |
Source: | ||
| 2/14/2025 | Listed for sale | $305,000+29.8%$95/sqft |
Source: | ||
Public tax history
| Year | Property taxes | Tax assessment |
|---|---|---|
| 2024 | $5,491 +1.2% | $62,719 +3.7% |
| 2023 | $5,424 +7.7% | $60,499 +9.5% |
| 2022 | $5,038 +7.4% | $55,257 +7.1% |
Find assessor info on the county website
Neighborhood: 62521
Nearby schools
GreatSchools rating
- 2/10South Shores Elementary SchoolGrades: K-6Distance: 0.6 mi
- 1/10Stephen Decatur Middle SchoolGrades: 7-8Distance: 5.3 mi
- 2/10Eisenhower High SchoolGrades: 9-12Distance: 1.4 mi
Schools provided by the listing agent
- District: Decatur Dist 61
Source: CIBR. This data may not be complete. We recommend contacting the local school district to confirm school assignments for this home.
Get pre-qualified for a loan
At Zillow Home Loans, we can pre-qualify you in as little as 5 minutes with no impact to your credit score.An equal housing lender. NMLS #10287.
