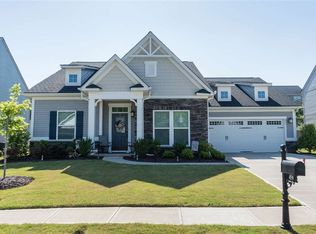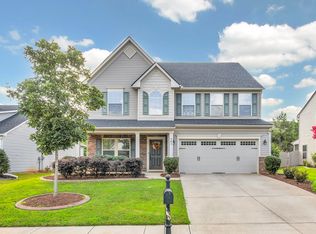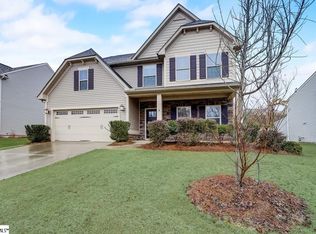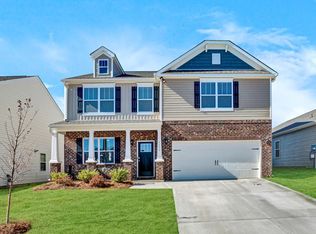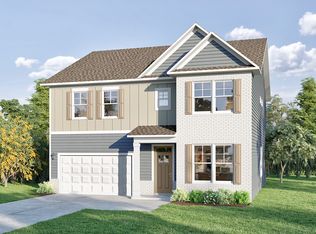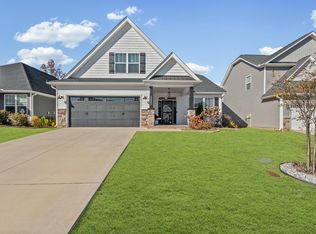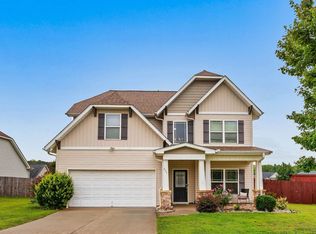This is it! Tucked behind a private gated entrance in a quiet neighborhood, this meticulously maintained 3 Bedroom 2.5 Bathroom home is finally ready for new owners. Glen Lake offers a lifestyle of comfort, community, and convenience. A neighborhood with true amenities including, playground for the kids, a fishing pond, dock, clubhouse, pool, and more. Stroll along sidewalks and walking trails that stretch throughout the neighborhood, connecting you to the resort style amenities that connect with nature. A rarity in todays market. Location wise, you will be situated perfectly between i26, i85, and Bus 85 while just minutes away from Hwy 9 with all your shopping needs. The house itself has been thoroughly maintained with all major components being regularly on schedule. You will be welcomed by a light filled sitting room that is perfect for morning coffee, or can act as an extension to your home office. As you continue in the you will find the heart of the home. An expansive open-concept great-room, featuring stone fireplace and ample amounts of natural light. The great room shares the space with a massive chef’s kitchen with granite countertops, a gas range, an island so big you can sleep on it(not a recommendation) and ample cabinetry for all your storage needs. Behind the kitchen sits the perfect dining area for entertaining family and friends around the holidays and all of life's celebrations. Off the dining area is the screened in porch. A private little sanctuary to unwind with your favorite book and morning coffee. Upstairs, you will find three generously-sized bedrooms and a versatile loft space—perfect for movie nights or a cozy reading nook. Conveniently, the laundry room is on the same level as the bedrooms making keeping up with the cycle a breeze. With each bedrooms featuring a walk-in closet and the primary which has to ample sized his and her closets seasonal wear can stay out of boxes. Meticulously maintained with thoughtful details throughout, this home offers a flexible floorplan suited to a variety of lifestyles. Schedule your private tour today and see everything this wonderful community has to offer.
For sale
Price cut: $9.9K (10/31)
$365,000
455 Shoreline Blvd, Boiling Springs, SC 29316
3beds
2,850sqft
Est.:
Single Family Residence, Residential
Built in ----
9,583.2 Square Feet Lot
$-- Zestimate®
$128/sqft
$-- HOA
What's special
Stone fireplaceLight filled sitting roomVersatile loft spaceFishing pondResort style amenitiesScreened in porchGas range
- 42 days |
- 281 |
- 13 |
Zillow last checked: 8 hours ago
Listing updated: November 01, 2025 at 07:16am
Listed by:
Cole LeBrun 864-593-2855,
Real Home International
Source: Greater Greenville AOR,MLS#: 1573660
Tour with a local agent
Facts & features
Interior
Bedrooms & bathrooms
- Bedrooms: 3
- Bathrooms: 3
- Full bathrooms: 2
- 1/2 bathrooms: 1
Rooms
- Room types: Laundry, Loft, Office/Study
Primary bedroom
- Area: 336
- Dimensions: 21 x 16
Bedroom 2
- Area: 187
- Dimensions: 17 x 11
Bedroom 3
- Area: 168
- Dimensions: 14 x 12
Primary bathroom
- Features: Double Sink, Full Bath, Walk-In Closet(s), Multiple Closets
- Level: Second
Dining room
- Area: 160
- Dimensions: 16 x 10
Kitchen
- Area: 195
- Dimensions: 15 x 13
Living room
- Area: 320
- Dimensions: 20 x 16
Office
- Area: 130
- Dimensions: 13 x 10
Den
- Area: 130
- Dimensions: 13 x 10
Heating
- Forced Air, Natural Gas
Cooling
- Central Air, Electric
Appliances
- Included: Gas Cooktop, Dishwasher, Disposal, Refrigerator, Gas Oven, Microwave, Gas Water Heater, Tankless Water Heater
- Laundry: Walk-in, Laundry Room
Features
- Ceiling Fan(s)
- Flooring: Carpet, Ceramic Tile, Wood, Laminate
- Windows: Tilt Out Windows, Insulated Windows
- Basement: None
- Attic: Storage
- Number of fireplaces: 1
- Fireplace features: Masonry
Interior area
- Total interior livable area: 2,850 sqft
Property
Parking
- Total spaces: 2
- Parking features: Attached, Driveway, Concrete
- Attached garage spaces: 2
- Has uncovered spaces: Yes
Features
- Levels: Two
- Stories: 2
- Patio & porch: Patio, Front Porch, Screened
Lot
- Size: 9,583.2 Square Feet
- Features: Sidewalk, 1/2 Acre or Less
- Topography: Level
Details
- Parcel number: 25100974.00
Construction
Type & style
- Home type: SingleFamily
- Architectural style: Craftsman,Transitional
- Property subtype: Single Family Residence, Residential
Materials
- Stone, Vinyl Siding
- Foundation: Slab
- Roof: Architectural
Utilities & green energy
- Sewer: Public Sewer
- Water: Public
- Utilities for property: Underground Utilities
Community & HOA
Community
- Features: Clubhouse, Gated, Street Lights, Pool, Sidewalks, Neighborhood Lake/Pond
- Subdivision: Glen Lake
HOA
- Has HOA: Yes
- Services included: Pool, Street Lights
Location
- Region: Boiling Springs
Financial & listing details
- Price per square foot: $128/sqft
- Tax assessed value: $342,100
- Date on market: 10/31/2025
Estimated market value
Not available
Estimated sales range
Not available
Not available
Price history
Price history
| Date | Event | Price |
|---|---|---|
| 10/31/2025 | Price change | $365,000-2.6%$128/sqft |
Source: | ||
| 5/16/2025 | Price change | $374,900-2.6%$132/sqft |
Source: | ||
| 4/10/2025 | Listed for sale | $384,900-8.1%$135/sqft |
Source: | ||
| 8/23/2024 | Listing removed | $418,900$147/sqft |
Source: | ||
| 7/10/2024 | Price change | $418,900-0.2%$147/sqft |
Source: | ||
Public tax history
Public tax history
| Year | Property taxes | Tax assessment |
|---|---|---|
| 2025 | -- | $11,311 |
| 2024 | $1,887 +0.7% | $11,311 |
| 2023 | $1,873 | $11,311 +15% |
Find assessor info on the county website
BuyAbility℠ payment
Est. payment
$2,052/mo
Principal & interest
$1766
Property taxes
$158
Home insurance
$128
Climate risks
Neighborhood: 29316
Nearby schools
GreatSchools rating
- 9/10Sugar Ridge ElementaryGrades: PK-5Distance: 2.7 mi
- 7/10Boiling Springs Middle SchoolGrades: 6-8Distance: 3.3 mi
- 7/10Boiling Springs High SchoolGrades: 9-12Distance: 1.9 mi
Schools provided by the listing agent
- Elementary: Sugar Ridge Elementary
- Middle: Boiling Springs
- High: Boiling Springs
Source: Greater Greenville AOR. This data may not be complete. We recommend contacting the local school district to confirm school assignments for this home.
- Loading
- Loading
