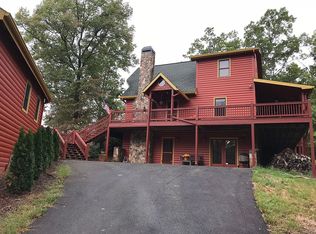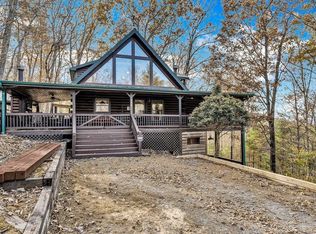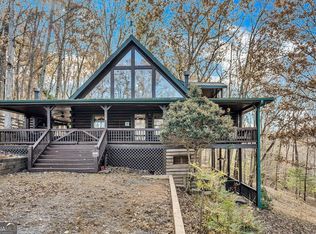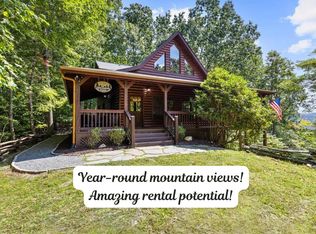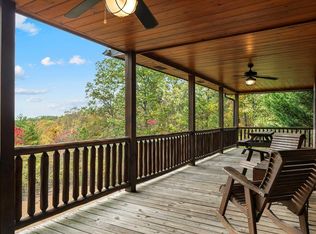Experience refined mountain living in the prestigious gated community of Shepherds Ridge, where all-paved access leads to this beautifully maintained mountain-modern home on a gentle, wooded lot with scenic forest and mountain views. Thoughtfully blending rustic character with contemporary design, the exterior showcases live-edge siding, shake accents, and natural stonework for timeless curb appeal. Inside, an open-concept layout features a custom gourmet kitchen with high-end finishes and stainless appliances that flows effortlessly into the living and dining areas, anchored by a striking stacked-stone fireplace. Outdoor living shines with a private covered space complete with an additional fireplace, ideal for relaxing or entertaining beneath the stars. Conveniently located near downtown Blue Ridge, Lake Blue Ridge, and the Toccoa River, this home offers an exceptional balance of luxury, comfort, and accessibility?perfect as a full-time residence or an upscale weekend retreat in one of North Georgia?s most sought-after communities.
Active
$649,000
455 Shepherds Walk, Morganton, GA 30560
3beds
1,706sqft
Est.:
Residential
Built in 2017
3.05 Acres Lot
$-- Zestimate®
$380/sqft
$50/mo HOA
What's special
Open-concept layoutGentle wooded lotShake accentsLive-edge sidingAll-paved access
- 289 days |
- 617 |
- 30 |
Zillow last checked: 8 hours ago
Listing updated: January 27, 2026 at 06:07am
Listed by:
Sasha-Lee Brummer 678-559-4968,
Georgia Mountain Living Realty, LLC
Source: NGBOR,MLS#: 414971
Tour with a local agent
Facts & features
Interior
Bedrooms & bathrooms
- Bedrooms: 3
- Bathrooms: 4
- Full bathrooms: 3
- Partial bathrooms: 1
- Main level bedrooms: 1
Rooms
- Room types: Living Room, Kitchen, Great Room
Primary bedroom
- Level: Main
Heating
- Central, Natural Gas, Heat Pump
Cooling
- Central Air, Electric
Appliances
- Included: Refrigerator, Oven, Microwave, Dishwasher, Washer, Dryer
- Laundry: Main Level
Features
- Ceiling Fan(s), Wet Bar, Cathedral Ceiling(s), Sheetrock, Wood, Eat-in Kitchen, High Speed Internet
- Flooring: Wood, Tile
- Windows: Insulated Windows, Wood Frames
- Basement: None
- Has fireplace: Yes
- Fireplace features: Vented, Ventless, Gas Log, Wood Burning
- Furnished: Yes
Interior area
- Total structure area: 1,706
- Total interior livable area: 1,706 sqft
Video & virtual tour
Property
Parking
- Parking features: Driveway, Gravel
- Has uncovered spaces: Yes
Features
- Levels: Two
- Stories: 2
- Patio & porch: Screened, Patio, Wrap Around
- Has view: Yes
- View description: Mountain(s), Trees/Woods
- Frontage type: Road
Lot
- Size: 3.05 Acres
- Topography: Sloping
Details
- Parcel number: 0014 001A50
Construction
Type & style
- Home type: SingleFamily
- Architectural style: Chalet,Country,Craftsman
- Property subtype: Residential
Materials
- Frame, Wood Siding, Log Siding
- Roof: Shingle,Metal
Condition
- Resale
- New construction: No
- Year built: 2017
Utilities & green energy
- Sewer: Septic Tank
- Water: Community
Community & HOA
Community
- Features: Gated
- Subdivision: Shepherds Ridge
HOA
- Has HOA: Yes
- HOA fee: $600 annually
Location
- Region: Morganton
Financial & listing details
- Price per square foot: $380/sqft
- Tax assessed value: $611,140
- Annual tax amount: $2,240
- Date on market: 4/19/2025
- Road surface type: Gravel
Estimated market value
Not available
Estimated sales range
Not available
Not available
Price history
Price history
| Date | Event | Price |
|---|---|---|
| 10/21/2025 | Price change | $649,000-7.3%$380/sqft |
Source: NGBOR #414971 Report a problem | ||
| 5/6/2025 | Price change | $699,999-4.8%$410/sqft |
Source: NGBOR #414971 Report a problem | ||
| 4/19/2025 | Listed for sale | $735,000+99.3%$431/sqft |
Source: NGBOR #414971 Report a problem | ||
| 4/16/2018 | Sold | $368,750$216/sqft |
Source: NGBOR #275117 Report a problem | ||
Public tax history
Public tax history
| Year | Property taxes | Tax assessment |
|---|---|---|
| 2024 | $2,240 +7.1% | $244,456 +19.1% |
| 2023 | $2,092 -0.9% | $205,201 -0.9% |
| 2022 | $2,111 +50.8% | $207,093 +107.4% |
Find assessor info on the county website
BuyAbility℠ payment
Est. payment
$3,592/mo
Principal & interest
$3126
Home insurance
$227
Other costs
$239
Climate risks
Neighborhood: 30560
Nearby schools
GreatSchools rating
- 5/10East Fannin Elementary SchoolGrades: PK-5Distance: 4.3 mi
- 7/10Fannin County Middle SchoolGrades: 6-8Distance: 7.1 mi
- 4/10Fannin County High SchoolGrades: 9-12Distance: 8.5 mi
- Loading
- Loading
