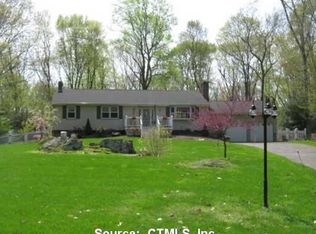Sold for $556,000
$556,000
455 South Hoop Pole Road, Guilford, CT 06437
4beds
2,176sqft
Single Family Residence
Built in 1976
0.93 Acres Lot
$578,700 Zestimate®
$256/sqft
$3,880 Estimated rent
Home value
$578,700
$515,000 - $654,000
$3,880/mo
Zestimate® history
Loading...
Owner options
Explore your selling options
What's special
Nestled on a serene .93-acre lot at the start of a quiet cul-de-sac, this 4-bedroom, 2.5-bath Colonial offers the perfect mix of privacy and convenience. Newly refinished hardwood floors and fresh paint enhance the bright, open layout. The spacious kitchen features an expansive island, updated stainless steel appliances, and plenty of counter space, flowing into a dining room with sliders to a brand-new deck. The main level includes a cozy family room with a fireplace, a sunlit living room, and a dedicated office. Upstairs, the primary suite is joined by three additional bedrooms and a full bath with laundry. Recent upgrades include a new sump pump, updated garage door openers, and a two-car garage. Enjoy lake access and a prime location just minutes from top-rated schools, a golf course, and the historic Guilford Green with shops and dining. Don't miss this beautifully updated home! The property is part of the Meadow Lakes Association, offering access to a private beach, boating, and swimming. Annually $110.
Zillow last checked: 8 hours ago
Listing updated: April 16, 2025 at 02:47pm
Listed by:
The One Team At William Raveis Real Estate,
Aneesah Langley 203-215-0639,
William Raveis Real Estate 203-453-0391
Bought with:
Barbara Goetsch, RES.0772208
William Pitt Sotheby's Int'l
Source: Smart MLS,MLS#: 24075580
Facts & features
Interior
Bedrooms & bathrooms
- Bedrooms: 4
- Bathrooms: 3
- Full bathrooms: 2
- 1/2 bathrooms: 1
Primary bedroom
- Features: Hardwood Floor
- Level: Upper
- Area: 174.08 Square Feet
- Dimensions: 12.8 x 13.6
Bedroom
- Features: Hardwood Floor
- Level: Upper
- Area: 181.44 Square Feet
- Dimensions: 12.6 x 14.4
Bedroom
- Features: Hardwood Floor
- Level: Upper
- Area: 132.24 Square Feet
- Dimensions: 11.4 x 11.6
Bedroom
- Features: Wall/Wall Carpet
- Level: Upper
- Area: 165.09 Square Feet
- Dimensions: 11.7 x 14.11
Dining room
- Features: Sliders, Hardwood Floor
- Level: Main
- Area: 147.63 Square Feet
- Dimensions: 11.1 x 13.3
Family room
- Features: Fireplace, Sliders, Vinyl Floor
- Level: Main
- Area: 252.72 Square Feet
- Dimensions: 11.7 x 21.6
Kitchen
- Features: Kitchen Island, Hardwood Floor
- Level: Main
- Area: 219.01 Square Feet
- Dimensions: 12.8 x 17.11
Living room
- Features: Hardwood Floor
- Level: Main
- Area: 315.52 Square Feet
- Dimensions: 13.6 x 23.2
Office
- Features: Hardwood Floor
- Level: Main
- Area: 106.05 Square Feet
- Dimensions: 10.5 x 10.1
Heating
- Forced Air, Oil
Cooling
- Ceiling Fan(s), Window Unit(s)
Appliances
- Included: Electric Cooktop, Microwave, Refrigerator, Dishwasher, Washer, Dryer, Water Heater
- Laundry: Lower Level, Upper Level
Features
- Basement: Full
- Attic: Pull Down Stairs
- Number of fireplaces: 1
Interior area
- Total structure area: 2,176
- Total interior livable area: 2,176 sqft
- Finished area above ground: 2,176
Property
Parking
- Total spaces: 2
- Parking features: Attached
- Attached garage spaces: 2
Features
- Patio & porch: Enclosed, Porch, Patio
Lot
- Size: 0.93 Acres
- Features: Wetlands, Cul-De-Sac
Details
- Parcel number: 1122006
- Zoning: R-8
Construction
Type & style
- Home type: SingleFamily
- Architectural style: Colonial
- Property subtype: Single Family Residence
Materials
- Aluminum Siding
- Foundation: Concrete Perimeter
- Roof: Asphalt
Condition
- New construction: No
- Year built: 1976
Utilities & green energy
- Sewer: Septic Tank
- Water: Well
Community & neighborhood
Community
- Community features: Golf, Lake
Location
- Region: Guilford
HOA & financial
HOA
- Has HOA: Yes
- HOA fee: $110 annually
- Amenities included: Lake/Beach Access
Price history
| Date | Event | Price |
|---|---|---|
| 4/8/2025 | Sold | $556,000+5.9%$256/sqft |
Source: | ||
| 3/5/2025 | Pending sale | $525,000$241/sqft |
Source: | ||
| 3/5/2025 | Listed for sale | $525,000$241/sqft |
Source: | ||
| 2/25/2025 | Pending sale | $525,000$241/sqft |
Source: | ||
| 2/20/2025 | Listed for sale | $525,000+0%$241/sqft |
Source: | ||
Public tax history
| Year | Property taxes | Tax assessment |
|---|---|---|
| 2025 | $9,025 +4.9% | $326,410 +0.8% |
| 2024 | $8,607 +2.7% | $323,820 |
| 2023 | $8,380 +5% | $323,820 +34.9% |
Find assessor info on the county website
Neighborhood: 06437
Nearby schools
GreatSchools rating
- 8/10A. Baldwin Middle SchoolGrades: 5-6Distance: 1.1 mi
- 8/10E. C. Adams Middle SchoolGrades: 7-8Distance: 4 mi
- 9/10Guilford High SchoolGrades: 9-12Distance: 2.5 mi
Schools provided by the listing agent
- High: Guilford
Source: Smart MLS. This data may not be complete. We recommend contacting the local school district to confirm school assignments for this home.
Get pre-qualified for a loan
At Zillow Home Loans, we can pre-qualify you in as little as 5 minutes with no impact to your credit score.An equal housing lender. NMLS #10287.
Sell for more on Zillow
Get a Zillow Showcase℠ listing at no additional cost and you could sell for .
$578,700
2% more+$11,574
With Zillow Showcase(estimated)$590,274
