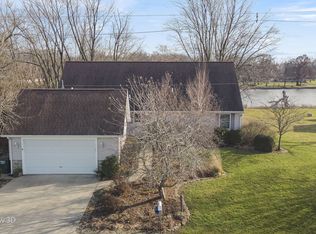Closed
$230,000
455 S Dudley Grove Rd, Kankakee, IL 60901
3beds
1,582sqft
Single Family Residence
Built in 2006
0.41 Acres Lot
$255,800 Zestimate®
$145/sqft
$2,093 Estimated rent
Home value
$255,800
$243,000 - $269,000
$2,093/mo
Zestimate® history
Loading...
Owner options
Explore your selling options
What's special
Truly wonderful riverfront home located on the Kankakee River . With a charming exterior and breathtaking views of the river, this home offers the perfect combination of comfort and functionality. Boasting three spacious bedrooms and two full bathrooms, including a master bedroom with its own private bath. The interior of the home is designed with your convenience in mind, featuring kitchen with breakfast bat that is ideal for both casual family meals and emtertaining guests. Living Room offers amazing views of the river and its own wood burning stove. The utility room offers extra storage and organization options. An open stairway leading to the attic, will allow you to finish the attic and expand the living space. Built in 2006, this home is a manufactured dwelling that offers modern amenities and a well maintained structure. The detached 2.5 car garage not only provides ample space for your vehicles but also offers additional storage or workshop possibilities. The location and beauty of the home extends to the outside with a beautiful yard the fronts the river and allows you to immerse yourself in nature. The location of this property is truly unbeatable, situated just minutes from Kankakee and Aroma Park and Interstate 57. This very nice riverfront home is a remarkable find!! The spacious layout, stunning river views, detached garage, and a beautiful yard, this property is the perfect place to call home. Hurry and make this dream property yours!!!
Zillow last checked: 8 hours ago
Listing updated: February 16, 2024 at 09:26am
Listing courtesy of:
Linda Krause, GRI,SFR 815-263-6577,
Berkshire Hathaway HomeServices Speckman Realty
Bought with:
Sherri Crawford
Coldwell Banker Realty
Source: MRED as distributed by MLS GRID,MLS#: 11949630
Facts & features
Interior
Bedrooms & bathrooms
- Bedrooms: 3
- Bathrooms: 2
- Full bathrooms: 2
Primary bedroom
- Features: Flooring (Carpet), Bathroom (Full)
- Level: Main
- Area: 182 Square Feet
- Dimensions: 14X13
Bedroom 2
- Features: Flooring (Carpet)
- Level: Main
- Area: 143 Square Feet
- Dimensions: 13X11
Bedroom 3
- Features: Flooring (Carpet)
- Level: Main
- Area: 156 Square Feet
- Dimensions: 13X12
Dining room
- Features: Flooring (Hardwood)
- Level: Main
- Area: 104 Square Feet
- Dimensions: 13X8
Kitchen
- Features: Kitchen (Eating Area-Table Space), Flooring (Hardwood)
- Level: Main
- Area: 104 Square Feet
- Dimensions: 13X8
Laundry
- Level: Main
- Area: 77 Square Feet
- Dimensions: 11X7
Living room
- Features: Flooring (Hardwood)
- Level: Main
- Area: 260 Square Feet
- Dimensions: 20X13
Heating
- Natural Gas
Cooling
- Central Air
Appliances
- Included: Range, Dishwasher, Refrigerator, Washer, Dryer
- Laundry: Main Level
Features
- 1st Floor Bedroom, 1st Floor Full Bath, Walk-In Closet(s)
- Flooring: Hardwood, Carpet
- Windows: Drapes
- Basement: Crawl Space
- Attic: Full,Interior Stair
Interior area
- Total structure area: 0
- Total interior livable area: 1,582 sqft
Property
Parking
- Total spaces: 2
- Parking features: Concrete, Garage Door Opener, On Site, Garage Owned, Detached, Garage
- Garage spaces: 2
- Has uncovered spaces: Yes
Accessibility
- Accessibility features: No Disability Access
Features
- Stories: 1
Lot
- Size: 0.41 Acres
- Dimensions: 100X178
Details
- Parcel number: 12180640100900
- Zoning: AGRIC
- Special conditions: None
Construction
Type & style
- Home type: SingleFamily
- Architectural style: Cape Cod
- Property subtype: Single Family Residence
Materials
- Vinyl Siding
- Roof: Asphalt
Condition
- New construction: No
- Year built: 2006
Utilities & green energy
- Electric: Circuit Breakers
- Sewer: Septic Tank
- Water: Well
Community & neighborhood
Location
- Region: Kankakee
Other
Other facts
- Listing terms: Cash
- Ownership: Fee Simple
Price history
| Date | Event | Price |
|---|---|---|
| 2/15/2024 | Sold | $230,000-4.6%$145/sqft |
Source: | ||
| 2/6/2024 | Contingent | $241,000$152/sqft |
Source: | ||
| 1/27/2024 | Listed for sale | $241,000$152/sqft |
Source: | ||
| 1/7/2024 | Contingent | $241,000$152/sqft |
Source: | ||
| 12/23/2023 | Listed for sale | $241,000$152/sqft |
Source: | ||
Public tax history
| Year | Property taxes | Tax assessment |
|---|---|---|
| 2024 | $4,717 +36% | $69,358 +9% |
| 2023 | $3,469 -5.8% | $63,631 +12.3% |
| 2022 | $3,684 -3.2% | $56,686 +9.2% |
Find assessor info on the county website
Neighborhood: 60901
Nearby schools
GreatSchools rating
- 1/10Mark Twain Primary SchoolGrades: PK-3Distance: 4 mi
- 2/10Kankakee Junior High SchoolGrades: 7-8Distance: 4 mi
- 2/10Kankakee High SchoolGrades: 9-12Distance: 6.8 mi
Schools provided by the listing agent
- District: 111
Source: MRED as distributed by MLS GRID. This data may not be complete. We recommend contacting the local school district to confirm school assignments for this home.
Get pre-qualified for a loan
At Zillow Home Loans, we can pre-qualify you in as little as 5 minutes with no impact to your credit score.An equal housing lender. NMLS #10287.
