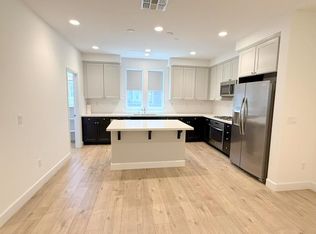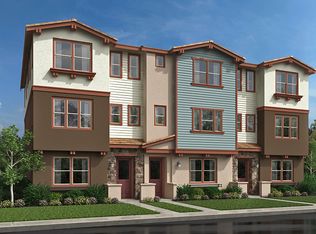Sold for $1,110,000 on 01/24/25
$1,110,000
455 Ryan Ter, San Ramon, CA 94583
4beds
1,789sqft
Residential, Townhouse
Built in 2016
-- sqft lot
$1,073,400 Zestimate®
$620/sqft
$4,389 Estimated rent
Home value
$1,073,400
$966,000 - $1.20M
$4,389/mo
Zestimate® history
Loading...
Owner options
Explore your selling options
What's special
Beautifully designed 3-story end unit townhome offering a contemporary style with a functional design. Main level features a bright, open layout with hardwood floors, fresh paint, and natural light due to the wall of windows, complemented by a convenient guest bath. The kitchen is a chef’s dream, equipped with stainless steel appliances, a gas cooktop, an island, extra storage and a balcony for enjoying outdoor meals. Lower level has a private en-suite bedroom, ideal for guests, a home office or private retreat with a large 2-car garage. Upstairs, the primary suite stands out with two spacious walk-in closets, a ceiling fan and bathroom with dual vanity. Two additional bedrooms with ceiling fans and a full bath, and a laundry closet for the family completes the upstairs. New carpeting on the stairs and plantation shutters throughout enhance the home’s comfort and sophistication. Newer built features include fire suppression sprinklers and high ceilings. Location is perfect - close to the freeway in a top-rated school district, this townhome combines convenience with a high-quality living experience.
Zillow last checked: 8 hours ago
Listing updated: February 20, 2025 at 11:11am
Listed by:
Karen Ho DRE #02059752 925-876-5188,
Symmetry Real Estate
Bought with:
Ambar Toledo, DRE #02031803
Twin Oaks Real Estate Inc
Source: Bay East AOR,MLS#: 41081293
Facts & features
Interior
Bedrooms & bathrooms
- Bedrooms: 4
- Bathrooms: 4
- Full bathrooms: 3
- Partial bathrooms: 1
Kitchen
- Features: Counter - Stone, Dishwasher, Garbage Disposal, Island, Microwave, Range/Oven Free Standing, Refrigerator, Updated Kitchen
Heating
- Zoned
Cooling
- Ceiling Fan(s)
Appliances
- Included: Dishwasher, Microwave, Free-Standing Range, Refrigerator
- Laundry: Hookups Only
Features
- Updated Kitchen
- Flooring: Tile, Carpet, Engineered Wood
- Windows: Window Coverings
- Has fireplace: No
- Fireplace features: None
- Common walls with other units/homes: End Unit
Interior area
- Total structure area: 1,789
- Total interior livable area: 1,789 sqft
Property
Parking
- Total spaces: 2
- Parking features: Garage Door Opener
- Attached garage spaces: 2
Features
- Levels: Three Or More
- Stories: 3
- Pool features: None
Lot
- Features: Cul-De-Sac, No Yard
Details
- Parcel number: 2088000258
- Special conditions: Standard
Construction
Type & style
- Home type: Townhouse
- Architectural style: Contemporary
- Property subtype: Residential, Townhouse
Materials
- Stucco, Wood Siding
- Roof: Composition
Condition
- Existing
- New construction: No
- Year built: 2016
Utilities & green energy
- Electric: No Solar
Community & neighborhood
Security
- Security features: Carbon Monoxide Detector(s), Fire Suppression System
Location
- Region: San Ramon
- Subdivision: Not Listed
HOA & financial
HOA
- Has HOA: Yes
- HOA fee: $398 monthly
- Amenities included: Playground, Guest Parking
- Services included: Common Area Maint, Maintenance Structure, Management Fee, Reserve Fund, Insurance, Maintenance Grounds
- Association name: CALL LISTING AGENT
- Association phone: 925-287-3420
Other
Other facts
- Listing agreement: Excl Right
- Listing terms: Cash,Conventional
Price history
| Date | Event | Price |
|---|---|---|
| 1/24/2025 | Sold | $1,110,000-2.6%$620/sqft |
Source: | ||
| 1/24/2025 | Pending sale | $1,140,000$637/sqft |
Source: | ||
| 1/20/2025 | Contingent | $1,140,000$637/sqft |
Source: | ||
| 1/10/2025 | Listing removed | $4,200$2/sqft |
Source: Zillow Rentals Report a problem | ||
| 1/2/2025 | Listed for sale | $1,140,000$637/sqft |
Source: | ||
Public tax history
| Year | Property taxes | Tax assessment |
|---|---|---|
| 2025 | $11,099 +3% | $841,419 +2% |
| 2024 | $10,777 +1.9% | $824,922 +2% |
| 2023 | $10,582 +1% | $808,748 +2% |
Find assessor info on the county website
Neighborhood: 94583
Nearby schools
GreatSchools rating
- 7/10Twin Creeks Elementary SchoolGrades: K-5Distance: 0.6 mi
- 8/10Iron Horse Middle SchoolGrades: 6-8Distance: 1.5 mi
- 9/10California High SchoolGrades: 9-12Distance: 2.9 mi
Get a cash offer in 3 minutes
Find out how much your home could sell for in as little as 3 minutes with a no-obligation cash offer.
Estimated market value
$1,073,400
Get a cash offer in 3 minutes
Find out how much your home could sell for in as little as 3 minutes with a no-obligation cash offer.
Estimated market value
$1,073,400


