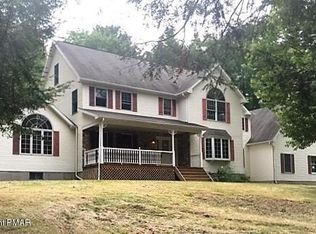Sold for $480,000
$480,000
455 Rodeo Dr, Kunkletown, PA 18058
4beds
3,837sqft
Single Family Residence
Built in 2001
1.26 Acres Lot
$496,200 Zestimate®
$125/sqft
$3,260 Estimated rent
Home value
$496,200
$407,000 - $605,000
$3,260/mo
Zestimate® history
Loading...
Owner options
Explore your selling options
What's special
Nestled in a fantastic location in Polk Township, this stunning 4-bedroom, 3-bath colonial offers the perfect blend of charm and modern convenience. The exterior boasts a paved driveway, an attached 2-car garage, a covered front porch, and a spacious deck—perfect for outdoor entertaining. A chicken coop adds a touch of country charm, and a playset is negotiable. Inside, hardwood floors flow throughout the inviting living room with a cozy pellet stove, the elegant dining room, and the well-appointed kitchen featuring stainless steel appliances and a peninsula for additional seating. The first floor also includes a versatile bedroom or office, a convenient laundry and mudroom, and a full bathroom. Upstairs, the expansive primary suite is a true retreat with stunning shiplap cathedral ceilings, exposed beams, a walk-in closet, and a luxurious private bath (completely remodeled in 2021) complete with heated floors, a dual vanity, a tiled glass shower, and a soaking tub. Two additional bedrooms, another full bath, and a spacious bonus room—ideal as an extra bedroom, office, or playroom—complete the second floor. The finished basement offers even more living space, including a family room, a rec room or gym, and a bonus room, along with ample storage in both the unfinished attic and basement areas. With its thoughtful design, ample space, and unbeatable location, this exceptional home is a must-see. Schedule your private showing today!
Zillow last checked: 8 hours ago
Listing updated: June 02, 2025 at 10:04am
Listed by:
Jim Christman 610-349-6851,
Keller Williams Real Estate
Bought with:
Leigh Anne Walker, RS367879
Keller Williams Real Estate
Source: GLVR,MLS#: 754504 Originating MLS: Lehigh Valley MLS
Originating MLS: Lehigh Valley MLS
Facts & features
Interior
Bedrooms & bathrooms
- Bedrooms: 4
- Bathrooms: 3
- Full bathrooms: 3
Primary bedroom
- Level: Second
- Dimensions: 19.00 x 15.00
Bedroom
- Level: First
- Dimensions: 12.00 x 12.00
Bedroom
- Level: Second
- Dimensions: 12.00 x 11.00
Bedroom
- Level: Second
- Dimensions: 12.00 x 12.00
Primary bathroom
- Level: Second
- Dimensions: 14.00 x 11.00
Den
- Level: Basement
- Dimensions: 12.00 x 12.00
Dining room
- Level: First
- Dimensions: 16.00 x 16.00
Family room
- Level: Basement
- Dimensions: 19.00 x 15.00
Foyer
- Level: First
- Dimensions: 8.00 x 5.00
Other
- Level: First
- Dimensions: 9.00 x 5.00
Other
- Level: Second
- Dimensions: 9.00 x 5.00
Kitchen
- Level: First
- Dimensions: 20.00 x 14.00
Laundry
- Level: First
- Dimensions: 10.00 x 6.00
Living room
- Level: First
- Dimensions: 20.00 x 15.00
Other
- Level: Second
- Dimensions: 9.00 x 7.00
Other
- Description: Desk Nook
- Level: Second
- Dimensions: 8.00 x 4.00
Other
- Description: Attic
- Level: Third
- Dimensions: 36.00 x 18.00
Other
- Level: Basement
- Dimensions: 15.00 x 13.00
Other
- Description: Unfinished
- Level: Basement
- Dimensions: 10.00 x 8.00
Other
- Description: Unfinished
- Level: Basement
- Dimensions: 13.00 x 13.00
Recreation
- Level: Second
- Dimensions: 17.00 x 15.00
Heating
- Baseboard, Ductless, Electric, Hot Water, Oil
Cooling
- Ceiling Fan(s), Ductless
Appliances
- Included: Dishwasher, Electric Oven, Electric Range, Electric Water Heater, Microwave, Oil Water Heater, Refrigerator
- Laundry: Main Level
Features
- Cathedral Ceiling(s), Dining Area, Separate/Formal Dining Room, Eat-in Kitchen, High Ceilings, Home Office, Kitchen Island, Mud Room, Utility Room, Vaulted Ceiling(s), Walk-In Closet(s)
- Flooring: Carpet, Hardwood, Luxury Vinyl, Luxury VinylPlank, Tile
- Basement: Concrete,Partially Finished,Walk-Out Access,Rec/Family Area
Interior area
- Total interior livable area: 3,837 sqft
- Finished area above ground: 3,108
- Finished area below ground: 729
Property
Parking
- Total spaces: 2
- Parking features: Attached, Garage, Off Street
- Attached garage spaces: 2
Features
- Stories: 2
- Patio & porch: Covered, Deck, Porch
- Exterior features: Deck, Porch
Lot
- Size: 1.26 Acres
Details
- Parcel number: 13622803032204
- Zoning: R-1 - RESIDENTIAL
- Special conditions: None
Construction
Type & style
- Home type: SingleFamily
- Architectural style: Colonial
- Property subtype: Single Family Residence
Materials
- Stone Veneer, Vinyl Siding
- Foundation: Basement
- Roof: Asphalt,Fiberglass
Condition
- Year built: 2001
Utilities & green energy
- Electric: Circuit Breakers
- Sewer: Septic Tank
- Water: Well
Community & neighborhood
Location
- Region: Kunkletown
- Subdivision: Other
Other
Other facts
- Listing terms: Cash,Conventional,FHA,VA Loan
- Ownership type: Fee Simple
Price history
| Date | Event | Price |
|---|---|---|
| 6/2/2025 | Sold | $480,000$125/sqft |
Source: | ||
| 4/1/2025 | Pending sale | $480,000$125/sqft |
Source: | ||
| 3/28/2025 | Listed for sale | $480,000+154%$125/sqft |
Source: | ||
| 10/18/2016 | Sold | $189,000$49/sqft |
Source: Public Record Report a problem | ||
| 7/27/2016 | Sold | $189,000$49/sqft |
Source: Agent Provided Report a problem | ||
Public tax history
| Year | Property taxes | Tax assessment |
|---|---|---|
| 2025 | $7,716 +7.1% | $242,350 |
| 2024 | $7,203 +4.3% | $242,350 |
| 2023 | $6,903 +3% | $242,350 |
Find assessor info on the county website
Neighborhood: 18058
Nearby schools
GreatSchools rating
- 5/10Pleasant Valley Intrmd SchoolGrades: 3-5Distance: 1.7 mi
- 4/10Pleasant Valley Middle SchoolGrades: 6-8Distance: 5.1 mi
- 5/10Pleasant Valley High SchoolGrades: 9-12Distance: 5.3 mi
Schools provided by the listing agent
- District: Pleasant Valley
Source: GLVR. This data may not be complete. We recommend contacting the local school district to confirm school assignments for this home.
Get pre-qualified for a loan
At Zillow Home Loans, we can pre-qualify you in as little as 5 minutes with no impact to your credit score.An equal housing lender. NMLS #10287.
Sell for more on Zillow
Get a Zillow Showcase℠ listing at no additional cost and you could sell for .
$496,200
2% more+$9,924
With Zillow Showcase(estimated)$506,124
