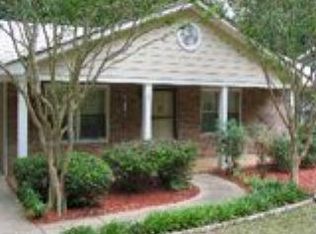Sited back in the quaint communityof Sandy Creek Estates is this classic ranch-style residence with lots to offer. Perfectly situated on a nearly half an acre partially wooded lot, this land offers privacy and a feeling of seclusion while still so close to cityamenities. This three bedroom, two bathroom house offers over 1,330 square feet of livingspace and an attached, single-car garage with extra space for storage. Inside you'll discoverthe unique touches that make this place a home like a stackedstone fireplace in the Living Room, tiled floor Kitchen and bathrooms, soaking tub in the Owner's Suite, and more. After strolling through the front door, you'll land in a cozy Foyer nook that opens right up to the spacious Living Room. The Living Room offers an abundance of natural light, ceiling fan, cabinets, and fireplace. Behind the Living Room is the formal Dining Area with drop-in lighting that flows straight into the unique Kitchen. Nestled in the back corner, the Kitchen is private and has a great amount of cabinetry and space to add additional furniture. The Owner's Suite is quite expansive and offers an ensuite bathroom with a dual sink vanity, soaking tub, stand-up shower, and ample closet space. Each additional bedroom has carpet, a ceiling fan, and a sizable closet. In addition to all that this magnificentproperty has to offer is the fact that it is located less than a mile from Sandy Creek Park. Head next door to swim, kayak, walk/jog, play disc golf, etc throughout the year with a $30 annual park pass. Convenientto the Loop-10 and all that Athens has to offer and less than 20 miles from Banks Crossing/1-85 access.
This property is off market, which means it's not currently listed for sale or rent on Zillow. This may be different from what's available on other websites or public sources.
