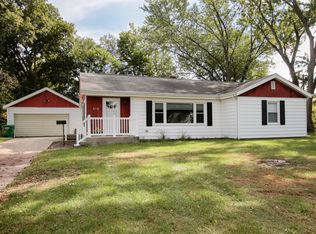Sold
$255,000
455 Robinson St, Constantine, MI 49042
3beds
1,200sqft
Single Family Residence
Built in 1950
0.35 Acres Lot
$271,700 Zestimate®
$213/sqft
$2,093 Estimated rent
Home value
$271,700
$206,000 - $359,000
$2,093/mo
Zestimate® history
Loading...
Owner options
Explore your selling options
What's special
Discover a perfect blend of traditional charm and modern updates! This thoughtfully updated home offers a warm and inviting atmosphere with an open concept layout boasting 1,200 sq. ft. of living space with an updated kitchen, eating area, bright airy living room, laundry/mudroom space w/ 1/2 bath, and possible 3rd bdrm. Cozy owners suite w/ 2 closets, walk-in shower and soaker tub, another spacious bedroom and full bath complete the upstairs. Enjoy the fully fenced backyard, covered back patio, perfect for relaxing or entertaining. Take advantage of the large 30x40 outbuilding with 10 ft. ceilings, fully insulated with electric, ideal for storage a workshop, with a finished living area! Schedule your private showing today!
Zillow last checked: 8 hours ago
Listing updated: May 02, 2025 at 09:44am
Listed by:
Josh Nagy 269-806-4525,
Berkshire Hathaway HomeServices Michigan Real Estate
Bought with:
Josh Nagy, 6506046197
Berkshire Hathaway HomeServices Michigan Real Estate
Source: MichRIC,MLS#: 25005234
Facts & features
Interior
Bedrooms & bathrooms
- Bedrooms: 3
- Bathrooms: 3
- Full bathrooms: 2
- 1/2 bathrooms: 1
- Main level bedrooms: 1
Primary bedroom
- Level: Upper
- Area: 180
- Dimensions: 12.00 x 15.00
Bedroom 2
- Level: Upper
- Area: 120
- Dimensions: 12.00 x 10.00
Bedroom 3
- Level: Main
- Area: 88
- Dimensions: 8.00 x 11.00
Primary bathroom
- Level: Upper
- Area: 40
- Dimensions: 8.00 x 5.00
Kitchen
- Level: Main
- Area: 270
- Dimensions: 15.00 x 18.00
Laundry
- Level: Main
- Area: 48
- Dimensions: 8.00 x 6.00
Living room
- Level: Main
- Area: 180
- Dimensions: 15.00 x 12.00
Heating
- Forced Air
Appliances
- Included: Dishwasher, Disposal, Range, Refrigerator
- Laundry: In Bathroom, Lower Level
Features
- Ceiling Fan(s), Eat-in Kitchen
- Flooring: Ceramic Tile
- Windows: Replacement
- Basement: Michigan Basement
- Has fireplace: No
Interior area
- Total structure area: 1,200
- Total interior livable area: 1,200 sqft
- Finished area below ground: 0
Property
Features
- Stories: 2
- Exterior features: Play Equipment
Lot
- Size: 0.35 Acres
- Dimensions: 116 x 132
- Features: Level
Details
- Additional structures: Pole Barn
- Parcel number: 7504308011900
Construction
Type & style
- Home type: SingleFamily
- Architectural style: Traditional
- Property subtype: Single Family Residence
Materials
- Vinyl Siding
- Roof: Composition
Condition
- New construction: No
- Year built: 1950
Utilities & green energy
- Sewer: Public Sewer
- Water: Public
- Utilities for property: Cable Available
Community & neighborhood
Location
- Region: Constantine
Other
Other facts
- Listing terms: Cash,Conventional
- Road surface type: Paved
Price history
| Date | Event | Price |
|---|---|---|
| 5/2/2025 | Sold | $255,000-3.7%$213/sqft |
Source: | ||
| 2/20/2025 | Pending sale | $264,900$221/sqft |
Source: | ||
| 2/12/2025 | Listed for sale | $264,900+47.2%$221/sqft |
Source: | ||
| 12/22/2020 | Listing removed | $179,900$150/sqft |
Source: Berkshire Hathaway HomeServices Michigan Real Estate #20049805 | ||
| 12/7/2020 | Listed for sale | $179,900+49.9%$150/sqft |
Source: Berkshire Hathaway HomeServices Michigan Real Estate #20049805 | ||
Public tax history
| Year | Property taxes | Tax assessment |
|---|---|---|
| 2025 | $2,071 +1.8% | $82,500 +7% |
| 2024 | $2,035 +10.6% | $77,100 +16.5% |
| 2023 | $1,839 | $66,200 +9.2% |
Find assessor info on the county website
Neighborhood: 49042
Nearby schools
GreatSchools rating
- NAEastside Elementary SchoolGrades: PK-2Distance: 0.4 mi
- 6/10Constantine Middle SchoolGrades: 6-8Distance: 0.5 mi
- 6/10Constantine High SchoolGrades: 9-12Distance: 0.8 mi

Get pre-qualified for a loan
At Zillow Home Loans, we can pre-qualify you in as little as 5 minutes with no impact to your credit score.An equal housing lender. NMLS #10287.
Sell for more on Zillow
Get a free Zillow Showcase℠ listing and you could sell for .
$271,700
2% more+ $5,434
With Zillow Showcase(estimated)
$277,134