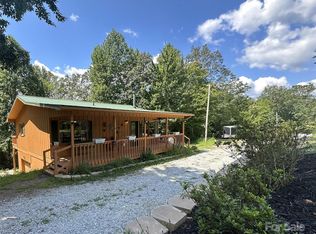Sold for $206,000 on 08/21/23
$206,000
455 Ridgetop Rd, Franklin, NC 28734
2beds
--sqft
Residential
Built in 1980
1.35 Acres Lot
$238,800 Zestimate®
$--/sqft
$1,338 Estimated rent
Home value
$238,800
$224,000 - $256,000
$1,338/mo
Zestimate® history
Loading...
Owner options
Explore your selling options
What's special
** Offers due by Friday 7/21 at 5:00 p.m.** Cute and charming 2 bed, 1 bath home located close to the Little Tennessee River in the Burningtown community. This home features main level living with updated flooring and kitchen appliances, and a walk-in closet in the master bedroom. Outside, the screened in wrap around porch (swings included!) is a great place to relax and take in the surroundings. A workshop/shed is out back to store all of your tools,, a water conditioner is located in the crawlspace and the home is wired for a generator and has a metal roof. Head out the door and in a matter of minutes, you can be fishing and swimming in the river for a day full of recreation. Seller requests no drive-bys.
Zillow last checked: 8 hours ago
Listing updated: March 20, 2025 at 08:23pm
Listed by:
Matthew Cochran,
Re/Max Elite Realty
Bought with:
Jeffrey Willson, 340929
Vignette Realty, LLC
Source: Carolina Smokies MLS,MLS#: 26031120
Facts & features
Interior
Bedrooms & bathrooms
- Bedrooms: 2
- Bathrooms: 1
- Full bathrooms: 1
Primary bedroom
- Level: First
- Area: 128.4
- Dimensions: 10.7 x 12
Bedroom 2
- Level: First
- Area: 118
- Dimensions: 10 x 11.8
Kitchen
- Level: First
- Area: 190.08
- Dimensions: 10.8 x 17.6
Living room
- Level: First
- Area: 230.56
- Dimensions: 13.1 x 17.6
Heating
- Baseboard
Cooling
- Window Unit(s)
Appliances
- Included: Dishwasher, Electric Oven/Range, Refrigerator, Water Softener, Electric Water Heater
Features
- Ceiling Fan(s), Kitchen/Dining Room, Main Level Living, Primary on Main Level
- Flooring: Laminate
- Doors: Doors-Storm Part
- Basement: Crawl Space
- Attic: Access Only
- Has fireplace: No
- Fireplace features: None
Interior area
- Living area range: 801-1000 Square Feet
Property
Parking
- Parking features: Other Carport-See Remarks
- Has carport: Yes
Features
- Patio & porch: Porch, Screened Porch/Deck
Lot
- Size: 1.35 Acres
- Residential vegetation: Partially Wooded
Details
- Additional structures: Storage Building/Shed
- Parcel number: 6568458972
Construction
Type & style
- Home type: SingleFamily
- Architectural style: Ranch/Single,Traditional
- Property subtype: Residential
Materials
- Wood Siding
- Roof: Metal
Condition
- Year built: 1980
Utilities & green energy
- Sewer: Septic Tank
- Water: Shared Well
Community & neighborhood
Location
- Region: Franklin
- Subdivision: Roaring River
HOA & financial
HOA
- HOA fee: $50 annually
Other
Other facts
- Listing terms: Cash,Conventional
- Road surface type: Gravel
Price history
| Date | Event | Price |
|---|---|---|
| 8/21/2023 | Sold | $206,000+11.4% |
Source: Carolina Smokies MLS #26031120 Report a problem | ||
| 7/21/2023 | Contingent | $185,000 |
Source: Carolina Smokies MLS #26031120 Report a problem | ||
| 7/19/2023 | Listed for sale | $185,000+112.6% |
Source: Carolina Smokies MLS #26031120 Report a problem | ||
| 11/20/2018 | Sold | $87,000-3.3% |
Source: Carolina Smokies MLS #26008419 Report a problem | ||
| 10/16/2018 | Pending sale | $90,000 |
Source: Realty World-Desoto Trail #26008419 Report a problem | ||
Public tax history
| Year | Property taxes | Tax assessment |
|---|---|---|
| 2024 | $730 +28.5% | $175,230 +32.6% |
| 2023 | $568 +6.1% | $132,190 +59.4% |
| 2022 | $536 +1.6% | $82,940 |
Find assessor info on the county website
Neighborhood: 28734
Nearby schools
GreatSchools rating
- 8/10Iotla ElementaryGrades: PK-4Distance: 4.8 mi
- 6/10Macon Middle SchoolGrades: 7-8Distance: 10.3 mi
- 6/10Franklin HighGrades: 9-12Distance: 8.7 mi
Schools provided by the listing agent
- Elementary: Iotla Elementary
- Middle: Macon Middle
- High: Franklin
Source: Carolina Smokies MLS. This data may not be complete. We recommend contacting the local school district to confirm school assignments for this home.

Get pre-qualified for a loan
At Zillow Home Loans, we can pre-qualify you in as little as 5 minutes with no impact to your credit score.An equal housing lender. NMLS #10287.
