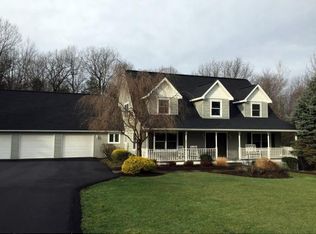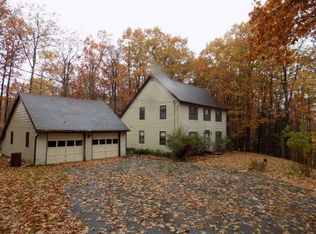This is an incredible custom, quality built home, built by Paul Rounds and perfectly situated on a private cleared and wooded 5.8 acres. Two story foyer greets you as you enter with a formal dining room and great room with soaring ceilings and beautiful gas fireplace to enjoy evenings looking over your private back yard. Beautifully designed kitchen with center island is open to the dining area and living room for a contemporary feeling. Custom cabinets and corian counters plus a huge walk in pantry. The three car garage has plenty of storage plus work sink and workbench. The first floor is completed with master en suite with plenty of closet space. Second floor has three additional bedrooms including one which could be a bonus room for any use. Newly finished Family Room in walk out lower level. What makes this a dream house is the screened patio off the dining area, all you need is a glass of wine. Beautifully designed patio area with inground pool completes the package.
This property is off market, which means it's not currently listed for sale or rent on Zillow. This may be different from what's available on other websites or public sources.

