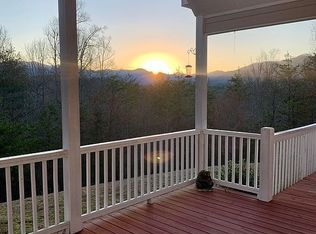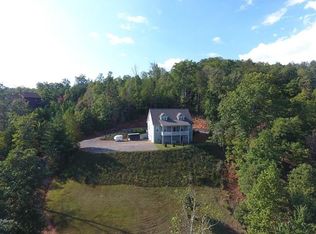MOTIVATED SELLER! This spectacular mtn home has gorgeous mtn views that can be seen from almost every room in the house and sits on 2.48 acres with a carriage house for your guests.Paved rds and a gated entrance lead to this home with living space at 4000+ sq. ft. & a carriage house at 576 sq. ft.What a fabulous great room it has with a wall of windows and a cathedral ceiling also has pine walls and ceilings for a rustic elegant look. It will be a pleasure to spend time in this kitchen which opens to the great room & has granite counter tops, stainless steel appliances, lrg. breakfast bar & custom cabinets. The main level living with 12 ft. ceilings also has a powder room,nice laundry rm w/cabinets & counter tops, the master bedroom, mstr.bathroom w/ an air tub,separate shower & his/her dressing areas. A private screened porch is off the master. Upstairs loft has a sitting room, two bedrooms & a bath located between the two bedrooms. The lower level is perfect for a recrm or family room with a bath, private porch & 2 garages will accommodate 6 vehicles.Close to Franklin airport that accommodates smaller jets. Close to Nantahala Outdoor Center & Cherokee Casino.Call for video.
This property is off market, which means it's not currently listed for sale or rent on Zillow. This may be different from what's available on other websites or public sources.


