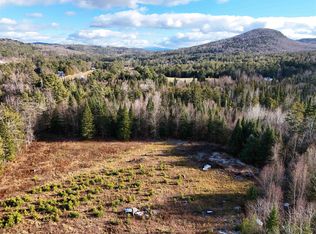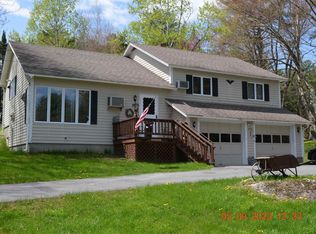Closed
Listed by:
Jennifer Impey,
Coldwell Banker LIFESTYLES- Littleton Phone:603-348-3230
Bought with: Coldwell Banker LIFESTYLES- Littleton
$75,000
455 Powder Springs Road, Groton, VT 05046
3beds
1,680sqft
Ranch
Built in 2000
2.1 Acres Lot
$75,300 Zestimate®
$45/sqft
$2,437 Estimated rent
Home value
$75,300
Estimated sales range
Not available
$2,437/mo
Zestimate® history
Loading...
Owner options
Explore your selling options
What's special
Take a look at this wonderfully designed, ranch style home nestled peacefully in a country setting on a paved back road in central Vermont, located at 455 Powder Springs Rd Groton, VT. Including three well sized bedrooms and two full bathrooms, a large open concept kitchen, dining room, and living room, as well as a beautifully crafted sunroom overlooking the large 2.1-acre parcel of land with rolling fields and a stunning mountain view. Constructed in 2000, this home was well built and thoughtfully crafted. Single level living at its finest. Well maintained and carefully considered, keeping many desirable amenities in mind including a whole house backup generator, central heat and air conditioning throughout, oversized heated garage with three garage doors for parking under cover and easy access for toys or other equipment, private septic and a drilled well, as well as additional storage space below the sunroom with a locking garage door for additional toys or equipment. The home also includes a large walk out basement, with potential to finish and add additional living space. The property has been modified to accommodate handicapped access/living as well. The previous owner has left no stone unturned and has been meticulously maintaining this property since the day it was built. Do not let this amazing opportunity pass you by. Option to purchase the 15-acre abutting parcel is available as well, please see MLS #4979463
Zillow last checked: 8 hours ago
Listing updated: May 16, 2024 at 03:16pm
Listed by:
Jennifer Impey,
Coldwell Banker LIFESTYLES- Littleton Phone:603-348-3230
Bought with:
Jennifer Impey
Coldwell Banker LIFESTYLES- Littleton
Source: PrimeMLS,MLS#: 4983772
Facts & features
Interior
Bedrooms & bathrooms
- Bedrooms: 3
- Bathrooms: 2
- Full bathrooms: 2
Heating
- Propane, Forced Air
Cooling
- Central Air
Appliances
- Included: Dishwasher, Dryer, Electric Range, Refrigerator, Washer, Propane Water Heater
- Laundry: 1st Floor Laundry
Features
- Kitchen/Dining, Living/Dining, Primary BR w/ BA, Natural Light, Indoor Storage
- Flooring: Hardwood, Laminate
- Basement: Climate Controlled,Concrete,Concrete Floor,Interior Stairs,Storage Space,Unfinished,Walkout,Walk-Out Access
Interior area
- Total structure area: 3,360
- Total interior livable area: 1,680 sqft
- Finished area above ground: 1,680
- Finished area below ground: 0
Property
Parking
- Total spaces: 2
- Parking features: Paved, Driveway, Garage, On Site, Parking Spaces 5 - 10, Attached
- Garage spaces: 2
- Has uncovered spaces: Yes
Accessibility
- Accessibility features: 1st Floor Bedroom, 1st Floor Full Bathroom, 1st Floor Hrd Surfce Flr, Grab Bars in Bathroom, Handicap Modified, One-Level Home, 1st Floor Laundry
Features
- Levels: One
- Stories: 1
- Has view: Yes
- View description: Mountain(s)
- Frontage length: Road frontage: 200
Lot
- Size: 2.10 Acres
- Features: Country Setting, Open Lot, Rolling Slope, Views
Details
- Parcel number: 26708410179
- Zoning description: residential
- Other equipment: Standby Generator
Construction
Type & style
- Home type: SingleFamily
- Architectural style: Ranch
- Property subtype: Ranch
Materials
- Wood Frame, Vinyl Siding
- Foundation: Concrete
- Roof: Architectural Shingle
Condition
- New construction: No
- Year built: 2000
Utilities & green energy
- Electric: 200+ Amp Service, Circuit Breakers
- Sewer: Private Sewer
- Utilities for property: Phone Available
Community & neighborhood
Location
- Region: Groton
Other
Other facts
- Road surface type: Paved
Price history
| Date | Event | Price |
|---|---|---|
| 2/18/2025 | Sold | $75,000-81%$45/sqft |
Source: Public Record Report a problem | ||
| 5/16/2024 | Sold | $395,000$235/sqft |
Source: | ||
| 2/1/2024 | Listed for sale | $395,000+2825.9%$235/sqft |
Source: | ||
| 3/20/2000 | Sold | $13,500$8/sqft |
Source: Public Record Report a problem | ||
Public tax history
| Year | Property taxes | Tax assessment |
|---|---|---|
| 2024 | -- | $228,400 |
| 2023 | -- | $228,400 |
| 2022 | -- | $228,400 |
Find assessor info on the county website
Neighborhood: 05046
Nearby schools
GreatSchools rating
- 2/10Blue Mountain Usd #21Grades: PK-12Distance: 6.7 mi
Schools provided by the listing agent
- Elementary: Blue Mountain Union School
- Middle: Blue Mountain Union School
- High: Blue Mountain Union School
- District: Blue Mountain USD 21
Source: PrimeMLS. This data may not be complete. We recommend contacting the local school district to confirm school assignments for this home.

Get pre-qualified for a loan
At Zillow Home Loans, we can pre-qualify you in as little as 5 minutes with no impact to your credit score.An equal housing lender. NMLS #10287.

