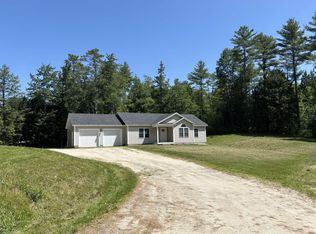Move right into this less than 1 year old, south facing, beautifully maintained contemporary colonial home with over 2.5 acres of tranquil privacy. The home sits atop a small hill with fully paved driveway and is surrounded by a seasonal babbling brook. This lovely home features hardwood and tile throughout the first and second floor with new carpet in each bedroom. Enjoy the open concept living on the first floor with beautiful hand-picked two-tone granite and high-end stainless-steel appliances. You will surely appreciate the large master suite featuring a full walk in closet with additional separate closet beside. Indulge in the beautiful master bathroom featuring dual vanity with large soaking tub and walk in shower. Experience the true peacefulness that Pownal has to offer while out back on the brand new deck or the beautiful maintenance free front porch. This home features several updates including partially fenced in yard, twin tank water softener unit, brand new custom blinds for ultimate privacy, and fully custom closet shelving. Enjoy access to miles of snowmobile trails less than ? mile from your front door. The central location of this outstanding home makes for an easy, less than 30 minute commute to downtown Portland. A mere 7 miles to LL Bean flagship store, plenty of outlet shopping and dining. In less than 5 minutes and under 2 miles away, enjoy serene hiking and beautiful views atop Bradbury Mountain. Last but not least, enjoy quick access to Lewiston/Auburn, Brunswick, Topsham and coastal Rt. 1. DUE TO COVID-19 SHOWING TIMES ARE LIMITED.
This property is off market, which means it's not currently listed for sale or rent on Zillow. This may be different from what's available on other websites or public sources.

