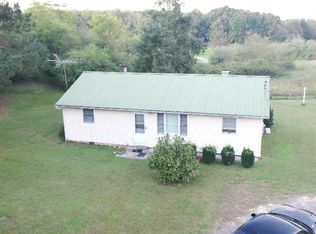Closed
$1,050,000
455 Newt Green Rd, Cumming, GA 30028
5beds
3,300sqft
Single Family Residence, Residential
Built in 2023
2.47 Acres Lot
$1,072,400 Zestimate®
$318/sqft
$3,233 Estimated rent
Home value
$1,072,400
$997,000 - $1.16M
$3,233/mo
Zestimate® history
Loading...
Owner options
Explore your selling options
What's special
When every piece of the home was hand crafted with love you find perfection in every detail. From choosing the floor plan that fits for every chapter of your lifestyle to where it sits on the lot for the best views year-round and privacy. The big choices to the fine minor details. This home was created to appeal to you! We welcome you with expanded ceiling height and windows that bring the outdoors in giving you the warm and inviting feel you search for. A Chef's kitchen open to the great room, dining room for family gatherings, office space, split bedroom concept for privacy and an owner's suite to rest and regroup. Upstairs flex space offers options for anything you desire, a laundry room with style, Top of the line finishes from wood floors and upgraded tile to carved wood beam ceilings, custom cabinetry, solid surface counters, lighting, hardware, doors, trim package all hand chosen , This home is truly what makes us feel at "home." Nestled on acreage in the heart of Cumming. It's minutes from town, boutiques, fine dining, award winning school systems in Cherokee county and easy access to highways, but miles from the hustle and bustle. Use this land to create your own estate. Space for guest house, barn, pool, additional garage/shop, anything your heart desires. The possibilities are endless.
Zillow last checked: 8 hours ago
Listing updated: September 19, 2024 at 01:23pm
Listing Provided by:
JILL STIMSON,
Coldwell Banker Realty 770-429-0600
Bought with:
Hollingsworth and Company, 181828
Keller Williams Realty Partners
Source: FMLS GA,MLS#: 7433321
Facts & features
Interior
Bedrooms & bathrooms
- Bedrooms: 5
- Bathrooms: 4
- Full bathrooms: 3
- 1/2 bathrooms: 1
- Main level bathrooms: 3
- Main level bedrooms: 4
Primary bedroom
- Features: Master on Main, Split Bedroom Plan
- Level: Master on Main, Split Bedroom Plan
Bedroom
- Features: Master on Main, Split Bedroom Plan
Primary bathroom
- Features: Separate Tub/Shower, Soaking Tub
Dining room
- Features: Open Concept, Seats 12+
Kitchen
- Features: Breakfast Bar, Cabinets White, Eat-in Kitchen, Keeping Room, Kitchen Island, Pantry, Pantry Walk-In, Solid Surface Counters, View to Family Room
Heating
- Central, Propane
Cooling
- Ceiling Fan(s), Central Air
Appliances
- Included: Dishwasher, Disposal, Double Oven, Electric Oven, Gas Cooktop, Microwave
- Laundry: Laundry Room, Main Level, Mud Room
Features
- Beamed Ceilings, Bookcases, Double Vanity, Entrance Foyer, High Ceilings 9 ft Upper, High Ceilings 10 ft Main, High Speed Internet, Walk-In Closet(s)
- Flooring: Other
- Windows: Insulated Windows, Plantation Shutters
- Basement: None
- Number of fireplaces: 1
- Fireplace features: Factory Built, Great Room
- Common walls with other units/homes: No Common Walls
Interior area
- Total structure area: 3,300
- Total interior livable area: 3,300 sqft
Property
Parking
- Total spaces: 4
- Parking features: Attached, Driveway, Garage, Garage Faces Side, Level Driveway
- Attached garage spaces: 3
- Has uncovered spaces: Yes
Accessibility
- Accessibility features: None
Features
- Levels: Two
- Stories: 2
- Patio & porch: Covered, Patio
- Exterior features: Private Yard
- Pool features: None
- Spa features: None
- Fencing: Back Yard,Fenced,Wood
- Has view: Yes
- View description: Mountain(s)
- Waterfront features: None
- Body of water: None
Lot
- Size: 2.47 Acres
- Features: Back Yard, Front Yard, Landscaped
Details
- Additional structures: None
- Parcel number: 03N22 176 B
- Other equipment: None
- Horse amenities: None
Construction
Type & style
- Home type: SingleFamily
- Architectural style: Ranch,Traditional
- Property subtype: Single Family Residence, Residential
Materials
- Cement Siding
- Foundation: Slab
- Roof: Composition
Condition
- Resale
- New construction: No
- Year built: 2023
Utilities & green energy
- Electric: None
- Sewer: Septic Tank
- Water: Public
- Utilities for property: Cable Available, Electricity Available, Natural Gas Available, Sewer Available, Underground Utilities, Water Available
Green energy
- Energy efficient items: Appliances, Insulation, Lighting, Thermostat, Windows
- Energy generation: None
Community & neighborhood
Security
- Security features: None
Community
- Community features: None
Location
- Region: Cumming
- Subdivision: None
Other
Other facts
- Road surface type: Gravel, Paved
Price history
| Date | Event | Price |
|---|---|---|
| 9/17/2024 | Sold | $1,050,000-4.5%$318/sqft |
Source: | ||
| 9/9/2024 | Pending sale | $1,100,000$333/sqft |
Source: | ||
| 8/14/2024 | Price change | $1,100,000-18.5%$333/sqft |
Source: | ||
| 8/6/2024 | Listed for sale | $1,350,000+5.9%$409/sqft |
Source: | ||
| 8/5/2024 | Listing removed | $1,275,000$386/sqft |
Source: | ||
Public tax history
| Year | Property taxes | Tax assessment |
|---|---|---|
| 2024 | $9,086 +246.8% | $398,080 +299.4% |
| 2023 | $2,620 | $99,680 |
Find assessor info on the county website
Neighborhood: 30028
Nearby schools
GreatSchools rating
- 6/10Free Home Elementary SchoolGrades: PK-5Distance: 1.9 mi
- 7/10Creekland Middle SchoolGrades: 6-8Distance: 3.5 mi
- 9/10Creekview High SchoolGrades: 9-12Distance: 3.6 mi
Schools provided by the listing agent
- Elementary: Free Home
- Middle: Creekland - Cherokee
- High: Creekview
Source: FMLS GA. This data may not be complete. We recommend contacting the local school district to confirm school assignments for this home.
Get a cash offer in 3 minutes
Find out how much your home could sell for in as little as 3 minutes with a no-obligation cash offer.
Estimated market value
$1,072,400
Get a cash offer in 3 minutes
Find out how much your home could sell for in as little as 3 minutes with a no-obligation cash offer.
Estimated market value
$1,072,400
