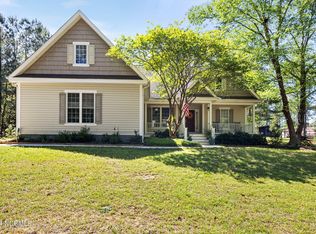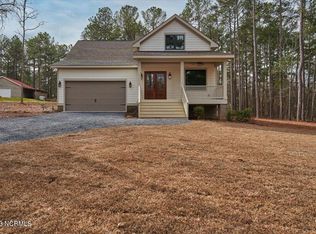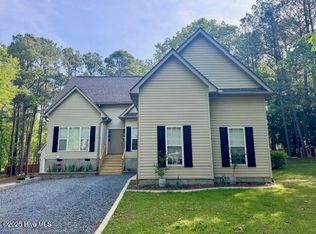Sold for $700,000 on 02/12/25
$700,000
455 Midlothian Dr, Southern Pines, NC 28387
5beds
3,766sqft
SingleFamily
Built in 2003
1.5 Acres Lot
$708,300 Zestimate®
$186/sqft
$3,417 Estimated rent
Home value
$708,300
$623,000 - $807,000
$3,417/mo
Zestimate® history
Loading...
Owner options
Explore your selling options
What's special
1.5 acres plus 800 SF detached shop comes with this renovated 5 bedroom Cape Cod in Southern Pines just minutes from downtown and a short commute to Ft. Bragg. Main house is 3,430 SF with an additional 336 SF over the garage. Renovations and additions include: new kitchen design, new master bath, new paint, new floors, new guest baths, Owens Corning Sun Suite (sunroom) addition in 2009, added granite and replaced kitchen appliances, new light fixtures, french drains, retaining wall, landscaping, patio, built-ins in laundry room, built-in bookshelves, safe, chicken coop (negotiable). Other features: 220 outlet in detached shop w/overhead storage & shed storage (compressor negotiable), garden area, second driveway to shop, swing stays, Bonus area over garage is heated and cooled with new space unit.
Facts & features
Interior
Bedrooms & bathrooms
- Bedrooms: 5
- Bathrooms: 4
- Full bathrooms: 3
- 1/2 bathrooms: 1
Heating
- Forced air, Heat pump, Electric
Cooling
- Central, Wall
Appliances
- Included: Dishwasher, Dryer, Garbage disposal, Microwave, Range / Oven, Refrigerator, Washer
Features
- Smoke Alarm, Attic Storage, Broadband Internet Avail, Window Treatments, Workshop, Other
- Flooring: Tile, Hardwood
- Basement: None
- Has fireplace: Yes
Interior area
- Total interior livable area: 3,766 sqft
Property
Parking
- Parking features: Carport, Garage - Attached
Features
- Exterior features: Other, Vinyl
Lot
- Size: 1.50 Acres
Details
- Parcel number: 858215734556
Construction
Type & style
- Home type: SingleFamily
Materials
- Foundation: Crawl/Raised
- Roof: Composition
Condition
- Year built: 2003
Utilities & green energy
- Sewer: Public
Community & neighborhood
Location
- Region: Southern Pines
Other
Other facts
- Rooms: Bedroom 2 Level: M
- Rooms: Bonus, Bedroom 5, Utility/Laundry, Kitchen, Bedroom 2, Bedroom 3, Master Bedroom, Bedroom 4, Garage, Living Room
- Rooms: Bedroom 5 Level: U
- Style: Traditional, Modular
- Heating & Cooling: Electric
- Kitchen: Island, Pantry, Granite Countertops
- Appliances: Disposal
- Interior Features: Smoke Alarm, Attic Storage, Broadband Internet Avail, Window Treatments, Workshop, Other
- Foundation: Crawl Space
- Driveway Type: Paved
- Exterior Features: Insulated Windows, Garage Door Opener, Outdoor Storage-Detach, Workshop
- Land Description: Corner Lot
- Road Description: Public Paved
- Water/Sewer Desc: City/County Sewer, City/County Water
- Water: Public
- Sewer: Public
- Primary Heat Source: Electric
- Rooms: Bedroom 3 Level: M
- Rooms: Master Bedroom Level: M
- Rooms: Utility/Laundry Level: M
- Rooms: Kitchen Level: M
- Rooms: Living Room Level: M
- Water Heater: Electric
- Community Type: Single Family
- High School: Pinecrest
- Tax County: Moore
- Rooms: Bedroom 4 Level: U
- Zip Code: 28387
- Tax City: Southern Pines
- Rooms: Garage Level: M
- Rooms: Bonus Room Level: U
- Contingent: Active/Contingent
Price history
| Date | Event | Price |
|---|---|---|
| 2/12/2025 | Sold | $700,000+73.3%$186/sqft |
Source: Public Record | ||
| 6/28/2024 | Listing removed | -- |
Source: Zillow Rentals | ||
| 6/26/2024 | Listed for rent | $3,400$1/sqft |
Source: Zillow Rentals | ||
| 6/2/2017 | Sold | $404,000-3.8%$107/sqft |
Source: | ||
| 4/27/2017 | Pending sale | $420,000$112/sqft |
Source: Pinehurst NC #181267 | ||
Public tax history
| Year | Property taxes | Tax assessment |
|---|---|---|
| 2024 | $3,601 -3% | $609,830 |
| 2023 | $3,714 +1.2% | $609,830 +19.9% |
| 2022 | $3,669 -2.6% | $508,810 +28.3% |
Find assessor info on the county website
Neighborhood: 28387
Nearby schools
GreatSchools rating
- 7/10McDeeds Creek ElementaryGrades: K-5Distance: 1.7 mi
- 6/10Crain's Creek Middle SchoolGrades: 6-8Distance: 7.8 mi
- 5/10Pinecrest High SchoolGrades: 9-12Distance: 3.3 mi
Schools provided by the listing agent
- Elementary: Southern Pines/Southern Pines Primary
- Middle: Southern Middle
- High: Pinecrest
Source: The MLS. This data may not be complete. We recommend contacting the local school district to confirm school assignments for this home.

Get pre-qualified for a loan
At Zillow Home Loans, we can pre-qualify you in as little as 5 minutes with no impact to your credit score.An equal housing lender. NMLS #10287.
Sell for more on Zillow
Get a free Zillow Showcase℠ listing and you could sell for .
$708,300
2% more+ $14,166
With Zillow Showcase(estimated)
$722,466

