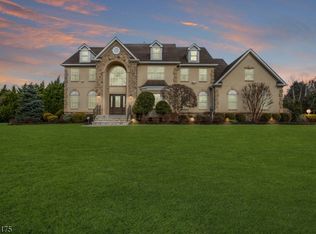Absolutely Stunning! 4BR, 3.5BA Custom Colonial with flowing Open Floor Plan! Gourmet Chef's Kitchen with Quartz Countertops, SS appl. Huge L-Shaped Island provides both function & seating. The Kitchen spills effortlessly into the Dining Room & Family Room. Elegant Porcelain Tile Floor in these rooms allows for multiple configurations for entertaining. 2-sided Gas Fireplace opens into the Living Room w/hw floor. Convenient 1st Fl Office, could also be a BR. Primary BR Suite w/Tray Ceiling, 2 Walk-in Closets & Luxurious Ensuite Bath is a welcome retreat. 2 add'tl BRs share a Jack & Jill Bath, Hall bathroom adjoining the Loft Area for BR4. HW flooring throughout the 2nd fl, 2nd fl Laundry Room. Unfinished Bsmt w/extra high ceilings ready for finishing. Perfect commutor or stay-at-home location!
This property is off market, which means it's not currently listed for sale or rent on Zillow. This may be different from what's available on other websites or public sources.
