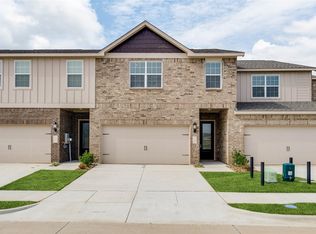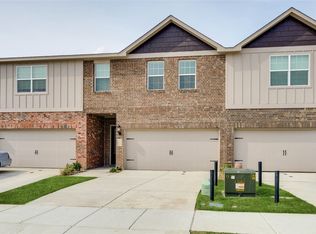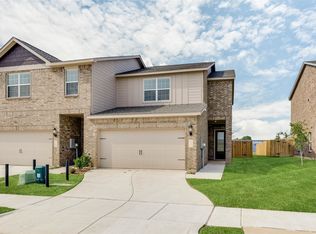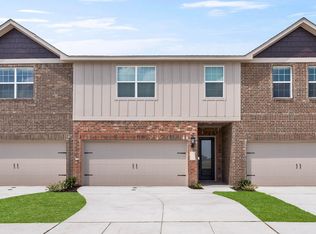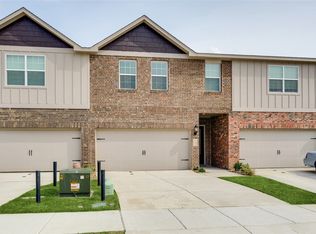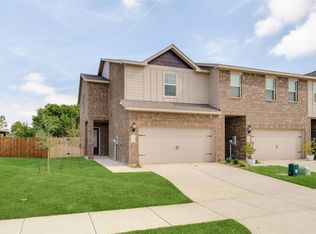455 Mbs Way, Pilot Pt, TX 76258
What's special
- 25 days |
- 17 |
- 0 |
Likely to sell faster than
Zillow last checked: 8 hours ago
Listing updated: January 06, 2026 at 11:36pm
Mona Hill 0226524 281-362-8998,
LGI Homes
Travel times
Schedule tour
Select your preferred tour type — either in-person or real-time video tour — then discuss available options with the builder representative you're connected with.
Facts & features
Interior
Bedrooms & bathrooms
- Bedrooms: 4
- Bathrooms: 3
- Full bathrooms: 2
- 1/2 bathrooms: 1
Primary bedroom
- Features: Ceiling Fan(s), Walk-In Closet(s)
- Level: Second
- Dimensions: 14 x 13
Bedroom
- Features: Walk-In Closet(s)
- Level: Second
- Dimensions: 13 x 10
Bedroom
- Features: Walk-In Closet(s)
- Level: Second
- Dimensions: 10 x 13
Bedroom
- Level: Second
- Dimensions: 13 x 10
Primary bathroom
- Features: Built-in Features, En Suite Bathroom, Granite Counters, Linen Closet, Separate Shower
- Level: Second
- Dimensions: 8 x 9
Dining room
- Level: First
- Dimensions: 10 x 11
Other
- Features: Built-in Features, Granite Counters
- Level: Second
- Dimensions: 6 x 10
Half bath
- Level: First
- Dimensions: 5 x 6
Kitchen
- Features: Breakfast Bar, Built-in Features, Granite Counters, Pantry
- Level: First
- Dimensions: 11 x 11
Living room
- Level: First
- Dimensions: 16 x 14
Utility room
- Features: Closet
- Level: Second
- Dimensions: 5 x 2
Heating
- Central, Electric
Cooling
- Central Air, Ceiling Fan(s), Electric
Appliances
- Included: Dishwasher, Electric Range, Electric Water Heater, Disposal, Microwave, Refrigerator
- Laundry: Washer Hookup, Electric Dryer Hookup, Laundry in Utility Room
Features
- Built-in Features, Granite Counters, High Speed Internet, Pantry, Cable TV, Wired for Data, Walk-In Closet(s)
- Flooring: Carpet, Luxury Vinyl Plank
- Has basement: No
- Has fireplace: No
Interior area
- Total interior livable area: 1,928 sqft
Video & virtual tour
Property
Parking
- Total spaces: 2
- Parking features: Concrete, Door-Multi, Driveway, Garage Faces Front, Garage, Garage Door Opener, Inside Entrance, Kitchen Level, Lighted
- Attached garage spaces: 2
- Has uncovered spaces: Yes
Features
- Levels: Two
- Stories: 2
- Patio & porch: Patio
- Pool features: None
- Fencing: Fenced,Wood
Lot
- Size: 2,748.64 Square Feet
- Features: Sprinkler System
Details
- Parcel number: R982496
Construction
Type & style
- Home type: SingleFamily
- Architectural style: Traditional
- Property subtype: Townhouse, Duplex
- Attached to another structure: Yes
Materials
- Brick
- Foundation: Slab
- Roof: Composition,Shingle
Condition
- New construction: Yes
- Year built: 2024
Details
- Builder name: LGI Homes
Utilities & green energy
- Sewer: Public Sewer
- Water: Public
- Utilities for property: Electricity Connected, Sewer Available, Separate Meters, Water Available, Cable Available
Community & HOA
Community
- Features: Community Mailbox, Sidewalks
- Security: Carbon Monoxide Detector(s), Fire Sprinkler System, Smoke Detector(s)
- Subdivision: Yarbrough Farms
HOA
- Has HOA: Yes
- Services included: Association Management, Maintenance Grounds
- HOA fee: $360 annually
- HOA name: Commons at Yarbrough Farms
- HOA phone: 972-960-2800
Location
- Region: Pilot Pt
Financial & listing details
- Price per square foot: $164/sqft
- Date on market: 12/14/2025
- Cumulative days on market: 242 days
- Electric utility on property: Yes
About the community
Brand-New Townhomes, Incredible Included Upgrades and More!
We have a wonderful array of three and four bedroom townhomes now available in the wonderful Yarbrough Farms community!Source: LGI Homes
7 homes in this community
Available homes
| Listing | Price | Bed / bath | Status |
|---|---|---|---|
Current home: 455 Mbs Way | $315,900 | 4 bed / 3 bath | Available |
| 712 Carson Ln | $290,900 | 2 bed / 3 bath | Available |
| 726 Carson Ln | $290,900 | 2 bed / 3 bath | Available |
| 700 Carson Ln | $305,900 | 3 bed / 3 bath | Available |
| 443 Mbs Way | $315,900 | 4 bed / 3 bath | Available |
| 437 Mbs Way | $319,900 | 3 bed / 3 bath | Available |
| 736 Carson Ln | $319,900 | 3 bed / 3 bath | Available |
Source: LGI Homes
Contact builder

By pressing Contact builder, you agree that Zillow Group and other real estate professionals may call/text you about your inquiry, which may involve use of automated means and prerecorded/artificial voices and applies even if you are registered on a national or state Do Not Call list. You don't need to consent as a condition of buying any property, goods, or services. Message/data rates may apply. You also agree to our Terms of Use.
Learn how to advertise your homesEstimated market value
$311,900
$296,000 - $327,000
$2,333/mo
Price history
| Date | Event | Price |
|---|---|---|
| 12/14/2025 | Listed for sale | $315,900-14.6%$164/sqft |
Source: NTREIS #21132553 Report a problem | ||
| 12/4/2025 | Listing removed | $369,900$192/sqft |
Source: NTREIS #21084152 Report a problem | ||
| 10/10/2025 | Listed for sale | $369,900+2.2%$192/sqft |
Source: NTREIS #21084152 Report a problem | ||
| 10/2/2025 | Listing removed | $361,900$188/sqft |
Source: NTREIS #21042048 Report a problem | ||
| 9/4/2025 | Price change | $361,900-1.1%$188/sqft |
Source: NTREIS #21042048 Report a problem | ||
Public tax history
Monthly payment
Neighborhood: 76258
Nearby schools
GreatSchools rating
- 5/10Pilot Point Intermediate SchoolGrades: 1-5Distance: 0.4 mi
- 4/10Pilot Point Selz Middle SchoolGrades: 6-8Distance: 1.1 mi
- 5/10Pilot Point High SchoolGrades: 9-12Distance: 0.7 mi
Schools provided by the builder
- Elementary: Pilot Point Elementary School
- Middle: Pilot Point Middle School
- High: Pilot Point High School
- District: Pilot Point School ISD
Source: LGI Homes. This data may not be complete. We recommend contacting the local school district to confirm school assignments for this home.
