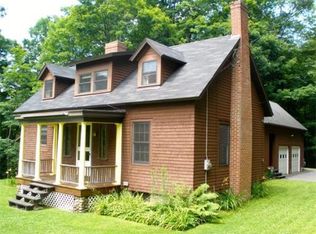This historic Dutch Gambrel on 35 acres of private countryside offers space, privacy and proximity.The elegant foyer welcomes you to this lovingly maintained home.The main level includes library with fireplace, living room with built ins, fireplace & pocket doors to the formal dining room with original wainscoting, crown molding and fireplace. The heart of the home, the open concept kitchen & family room enjoy a cozy wood stove. Pantry, laundry, studio space and "work from home" office complete the first level. The second level consists of the primary bedroom with lots of closets and fireplace, three generous bedrooms, renovated bath with double vanity, tiled shower & claw foot tub, additional bath and a lovely alcove. Apartment with separate entrance for guests, au pair or combine for additional living space.Enjoy the garden areas, porches & patio or walking trails, open fields.This beloved home is a special property, a rare opportunity, minutes to major routes for easy commute.
This property is off market, which means it's not currently listed for sale or rent on Zillow. This may be different from what's available on other websites or public sources.
