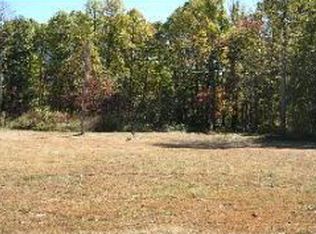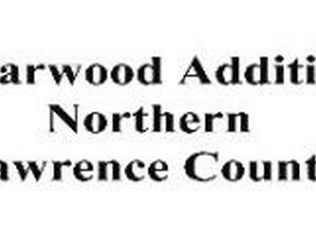Amazing two story in Maple Run Estates, open floor plan with fireplace and lots of tile.Eat in kitchen with pickled maple cabinets,4 bedrooms, 2 1/2 baths which have extra cabinets & tile floors, large sitting room ustairs all the rooms have extra large windows so its very light. Cover front porch with professional landscaping that leads to the back deck
This property is off market, which means it's not currently listed for sale or rent on Zillow. This may be different from what's available on other websites or public sources.


