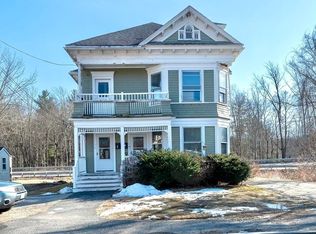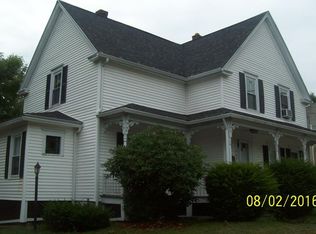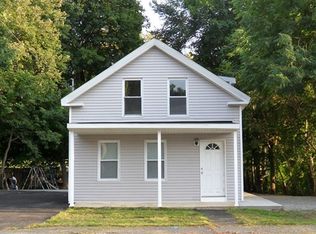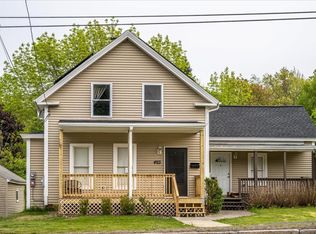Solid Investment with this large 3 family in the Cherry Valley section of town. Units are approx. 1500 sq. ft.! 4 bedrooms, large eat-in kitchens, high ceilings with original woodworking, some built-ins and bump outs, pocket doors, laundry rooms with own washer/dryers, hardwood flooring, town water and sewer. Full of character and space! Rents include water and trash removal. Roof approximately 12 years young, 2 new boilers, and 3 newer oil tanks, circuit breaker services with landlord meter, updated vinyl windows, blown-in insulation. First floor vinyl sided exterior, second & third levels wood shingles. Great commuting location close to the Worcester line and major highways.
This property is off market, which means it's not currently listed for sale or rent on Zillow. This may be different from what's available on other websites or public sources.



