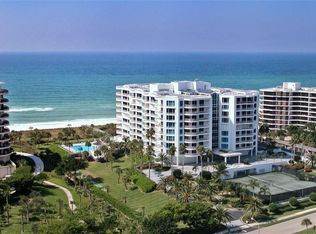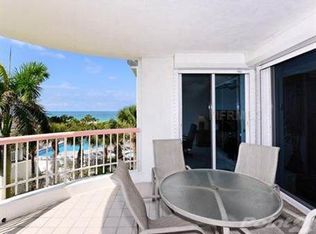Soft salty breezes, pristine sandy shoreline and a laidback beachfront lifestyle await you in this 3BR, 3BA, 8th floor residence in The Pierre, a winner of a design excellence architectural award from the Society of American Registered Architects and an intimate luxury community of just 66 residences with 420' of beach on the Gulf of Mexico. This floor plan of 2,400+ sq. ft. is embellished by sweeping views across the Gulf, golf course and downtown Sarasota through walls of glass and from 2 open, spacious terraces of outdoor living space. A beautiful contemporary chandelier welcomes you to the attractive foyer entryway, as engineered hardwood walnut floors and chic lighting fixtures set the tone of elegance and style. Entertain with ease in the enlarged great room, which has a built-in granite-top bar with glass display shelves and accesses a terrace through sliders. The kitchen is an absolute light and bright delight, with granite countertops, stainless-steel appliances, an eat-in area and sliders to a terrace. The master suite boasts a stunning backdrop of water, green and skyline vistas, plus a walk-in closet, terrace access, and master bath with marble floors. Additional features include 2 new A/C units installed in 2017, new water heater in 2019, a utility room, and assigned under-building parking. Located at the south end of Longboat Key behind the gates of the Longboat Key Club, The Pierre offers residents an amenity-rich environment, with 24-hour concierge, pools, tennis, fitness & more.
This property is off market, which means it's not currently listed for sale or rent on Zillow. This may be different from what's available on other websites or public sources.

