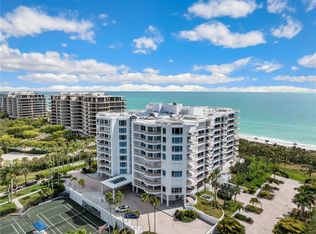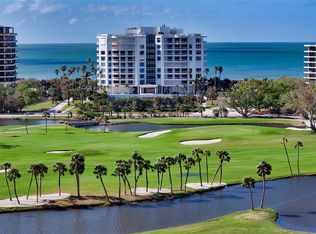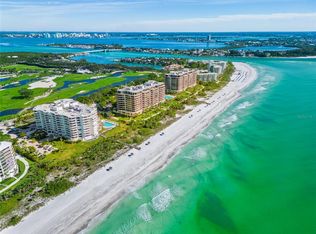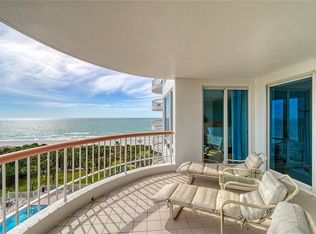Sold for $2,500,000 on 02/13/23
$2,500,000
455 Longboat Club Rd APT 608, Longboat Key, FL 34228
3beds
2,780sqft
Condominium
Built in 1990
-- sqft lot
$2,478,600 Zestimate®
$899/sqft
$7,259 Estimated rent
Home value
$2,478,600
$2.23M - $2.80M
$7,259/mo
Zestimate® history
Loading...
Owner options
Explore your selling options
What's special
One or more photo(s) has been virtually staged. Exceptionally luxurious and expansive condo with three primary suites with beautiful views from every room! Idyllically nestled in the exclusive Pierre building within the gated beachfront community of Longboat Key Club (gulf side). This 3 bedrooms, 3.5 baths, 2,780 SqFt residence offers the convenience of desirable amenities with the advantage of a leisurely lifestyle. Explore the sun-drenched 6th floor residence to discover an organically flowing split floor plan, a designer color scheme, gleaming hardwood flooring, oversized windows, an enormous living area, a sprawling balcony, and an elegant formal dining area with a glittering chandelier and beautiful built-ins. Elevated entertaining is a cinch with the built-in wet bar, which dazzles with a mirror backsplash, trendy open shelving, recessed lighting, ample storage, and a built-in beverage refrigerator. Ideally suited for both gourmets and foodies, the eat-in chef’s kitchen features stainless-steel appliances, gleaming granite countertops, double wall ovens, a glass cooktop, a built-in microwave, a refrigerator, a dishwasher, sleek European cabinetry with nickel hardware, a fashionable tile backsplash, a large walk-in pantry, and a breakfast nook. Blissful relaxation is found in the main primary bedroom, which includes ample his and hers closets and a spa like en-suite boasting a jetted soaking tub, a massive shower, and a dual sink with ample storage vanity. Additionally, the main primary suite enjoys access to a spacious balcony with majestic waterfront views. Each guest bedroom has an extra-large walk in closet and a private en-suite with a shower or tub combo and a storage vanity. As a bonus, the luxury building affords access to a Gulf-side swimming pool, a fitness center, club room with bar and kitchen, 24-hour concierge services, and on-site management office. Other features: garage parking, in-unit laundry room, gorgeous views of downtown, Sarasota Bay, and the Gulf of Mexico, only minutes to Downtown cultural activities, near shopping, dining, and entertainment, and more! Call now for a tour!
Zillow last checked: 8 hours ago
Listing updated: February 26, 2024 at 08:10pm
Listing Provided by:
Jennifer Thompson, PA 941-928-0790,
WILLIAM RAVEIS REAL ESTATE 941-867-3901
Bought with:
Scott Walton, 3272605
CORCORAN DWELLINGS
Source: Stellar MLS,MLS#: A4554806 Originating MLS: Sarasota - Manatee
Originating MLS: Sarasota - Manatee

Facts & features
Interior
Bedrooms & bathrooms
- Bedrooms: 3
- Bathrooms: 4
- Full bathrooms: 3
- 1/2 bathrooms: 1
Primary bedroom
- Features: Dual Sinks, En Suite Bathroom, Exhaust Fan, Multiple Shower Heads, Tub with Separate Shower Stall, Walk-In Closet(s)
- Level: First
- Dimensions: 18x15
Bedroom 2
- Features: Built-In Shelving, En Suite Bathroom, Walk-In Closet(s)
- Level: First
- Dimensions: 18x16
Bedroom 3
- Features: Built-In Shelving, En Suite Bathroom, Walk-In Closet(s)
- Level: First
- Dimensions: 16x12
Dining room
- Features: Granite Counters, Wet Bar
- Level: First
- Dimensions: 24x11
Kitchen
- Features: Breakfast Bar, Pantry, Granite Counters
- Level: First
- Dimensions: 13x10
Living room
- Level: First
- Dimensions: 33x22
Heating
- Central, Electric
Cooling
- Central Air, Zoned
Appliances
- Included: Oven, Cooktop, Dishwasher, Disposal, Dryer, Microwave, Range, Refrigerator, Tankless Water Heater, Washer
- Laundry: Inside, Laundry Room
Features
- Built-in Features, Ceiling Fan(s), Eating Space In Kitchen, L Dining, Living Room/Dining Room Combo, Primary Bedroom Main Floor, Solid Surface Counters, Split Bedroom, Stone Counters, Walk-In Closet(s)
- Flooring: Carpet, Ceramic Tile, Marble, Tile
- Doors: Outdoor Grill, Outdoor Shower, Sliding Doors
- Windows: Storm Window(s), Shutters, Window Treatments
- Has fireplace: No
- Common walls with other units/homes: Corner Unit
Interior area
- Total structure area: 3,400
- Total interior livable area: 2,780 sqft
Property
Parking
- Parking features: Assigned, Guest, Under Building
Features
- Levels: One
- Stories: 1
- Patio & porch: Covered, Patio, Porch, Wrap Around
- Exterior features: Balcony, Irrigation System, Outdoor Grill, Outdoor Shower, Sidewalk, Storage, Tennis Court(s)
- Pool features: Heated
- Has spa: Yes
- Spa features: Heated, In Ground
- Has view: Yes
- View description: City, Golf Course, Tennis Court, Water, Bay/Harbor - Full, Gulf/Ocean - Partial
- Has water view: Yes
- Water view: Water,Bay/Harbor - Full,Gulf/Ocean - Partial
- Waterfront features: Waterfront, Gulf/Ocean, Beach Access, Gulf/Ocean Access
- Body of water: GULF OF MEXICO
Lot
- Features: Near Golf Course
Details
- Parcel number: 0011161034
- Zoning: MUC2
- Special conditions: None
Construction
Type & style
- Home type: Condo
- Property subtype: Condominium
Materials
- Concrete
- Foundation: Slab
- Roof: Concrete
Condition
- New construction: No
- Year built: 1990
Utilities & green energy
- Sewer: Public Sewer
- Water: Public
- Utilities for property: Cable Available, Electricity Connected, Public, Sewer Connected, Street Lights, Water Connected
Community & neighborhood
Security
- Security features: Gated Community, Security Gate, Smoke Detector(s)
Community
- Community features: Water Access, Waterfront, Buyer Approval Required, Deed Restrictions, Fitness Center, Pool, Sidewalks, Wheelchair Access
Location
- Region: Longboat Key
- Subdivision: PIERRE
HOA & financial
HOA
- Has HOA: Yes
- HOA fee: $1,941 monthly
- Amenities included: Elevator(s), Fitness Center, Gated, Golf Course, Handicap Modified, Maintenance, Pool, Spa/Hot Tub, Storage, Tennis Court(s), Wheelchair Access
- Services included: 24-Hour Guard, Cable TV, Community Pool, Reserve Fund, Insurance, Maintenance Structure, Maintenance Grounds, Maintenance Repairs, Manager, Pest Control, Pool Maintenance, Private Road, Recreational Facilities, Security, Sewer, Trash, Water
- Association name: Roxanne Lowrie
- Association phone: 941-383-8345
Other fees
- Pet fee: $0 monthly
Other financial information
- Total actual rent: 0
Other
Other facts
- Listing terms: Cash,Conventional
- Ownership: Condominium
- Road surface type: Asphalt
Price history
| Date | Event | Price |
|---|---|---|
| 2/13/2023 | Sold | $2,500,000-7.4%$899/sqft |
Source: | ||
| 1/17/2023 | Pending sale | $2,700,000$971/sqft |
Source: | ||
| 12/14/2022 | Listed for sale | $2,700,000$971/sqft |
Source: | ||
Public tax history
| Year | Property taxes | Tax assessment |
|---|---|---|
| 2025 | -- | $1,780,600 +0.4% |
| 2024 | $23,769 -12% | $1,774,300 -10.8% |
| 2023 | $27,010 +150.1% | $1,989,700 +143.5% |
Find assessor info on the county website
Neighborhood: 34228
Nearby schools
GreatSchools rating
- 10/10Southside Elementary SchoolGrades: PK-5Distance: 4.2 mi
- 5/10Booker Middle SchoolGrades: 6-8Distance: 4.9 mi
- 3/10Booker High SchoolGrades: 9-12Distance: 3.9 mi
Get a cash offer in 3 minutes
Find out how much your home could sell for in as little as 3 minutes with a no-obligation cash offer.
Estimated market value
$2,478,600
Get a cash offer in 3 minutes
Find out how much your home could sell for in as little as 3 minutes with a no-obligation cash offer.
Estimated market value
$2,478,600



