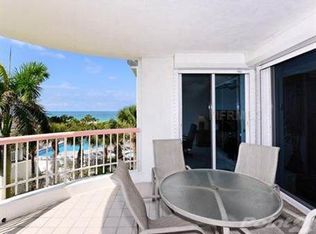Step into your own 5 star resort. Unparalleled value and luxury in this open corner residence featuring two decks to enjoy your ocean and golf views. This light filled corner residence is located behind gates of Longboat Key Club. There are 180 degree postcard views and 2 large balconies facing the Gulf of Mexico, Sarasota Skyline and the Longboat Key Golf Course. This 2800 sq. ft. split floor plan has been entirely renovated and features floor to ceiling walls of glass bringing the outside light and tropical feel inside All three bedrooms are ensuite and feature walk-in closets, offering both space and privacy. This home also features an additional powder room for guests. Enjoy dining on the deck off the living room while listening to the ocean waves or gazing at the stars. Attention to detail that include bamboo flooring, granite counters, a custom eat-in kitchen, custom lighting, induction cooktop, top of the line appliances, new air conditioner, walk in pantry, additional soundproofing and a additional storage with custom built-ins throughout and 2 generous terraces. Light, bright and open floor plan with forever views and a beautiful ambiance. Call this residence home and create memories for a lifetime. The Pierre on South Longboat Key features only 66 residences and provides first-class services and amenities. Enjoy the Gulfside heated pool, spa & gazebo, 420' of blue waters and private beach, 24-hour concierge services, on-site management, 3 renovated guest suites, 2 Har-Tru tennis courts, fitness center, conference room, social room with bar & kitchen, private storage unit and under building parking. Minutes to St. Armand's Circle shopping & dining, as well as all the culture Sarasota has to offer.
This property is off market, which means it's not currently listed for sale or rent on Zillow. This may be different from what's available on other websites or public sources.
