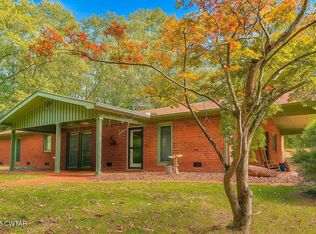Sold for $259,900 on 01/16/26
$259,900
455 Liberty Rd, Beech Bluff, TN 38313
3beds
1,640sqft
Manufactured Home
Built in 2000
9.5 Acres Lot
$259,700 Zestimate®
$158/sqft
$1,424 Estimated rent
Home value
$259,700
$247,000 - $273,000
$1,424/mo
Zestimate® history
Loading...
Owner options
Explore your selling options
What's special
Recent Improvements made by the seller! New gravel driveway with drainage improvements! Land clearing has been performed ready for your future building(s)! County location with limited restrictions! Private Country Living! Gated driveway! Low taxes! Approximately 10 acres perfect for small farming, hunting, trail riding, & nature enthusiasts! Plenty of space to build your dream home while living on site! This recently updated 2000 model manufactured home offers 3 bedrooms with large closets & 2 full baths. Primary bath offers dual sink vanity, new soaking tub, and separate shower. Formal Dining room & a dinette / breakfast nook that could be utilized as an office or hobby space! Large living room with wood burning fireplace. 1640 heated & cooled square feet with a covered rear deck & new large front deck perfect for grilling & chilling. New roof! New front deck, new dishwasher, new refrigerator, new AC unit, new flooring, new windows, new water heater. NEW ROOF, NEW AC UNIT, NEW WATER HEATER, NEW LUXURY VINYL PLANK FLOORING THROUGHOUT, NEW INTERIOR PAINT THROUGHOUT, NEW DISHWASHER, NEW WATER HEATER, NEW DECKING, NEW GRAVEL DRIVEWAY: Thicker New Gravel driveway with large 3' drain pipe just installed & cleared land for future utility! Come see this place in person!
Zillow last checked: 8 hours ago
Listing updated: January 16, 2026 at 12:06pm
Listed by:
Cody Wheeler,
Crye-Leike Elite
Bought with:
William Flowers, 367027
Crye-Leike Elite
Source: CWTAR,MLS#: 2502895
Facts & features
Interior
Bedrooms & bathrooms
- Bedrooms: 3
- Bathrooms: 2
- Full bathrooms: 2
- Main level bathrooms: 2
- Main level bedrooms: 3
Primary bedroom
- Level: Main
- Area: 234
- Dimensions: 18.0 x 13.0
Bedroom
- Level: Main
- Area: 130
- Dimensions: 13.0 x 10.0
Bedroom
- Level: Main
- Area: 130
- Dimensions: 13.0 x 10.0
Primary bathroom
- Level: Main
- Area: 104
- Dimensions: 13.0 x 8.0
Dining room
- Level: Main
- Area: 117
- Dimensions: 13.0 x 9.0
Kitchen
- Level: Main
- Area: 143
- Dimensions: 13.0 x 11.0
Kitchen
- Level: Main
- Area: 143
- Dimensions: 13.0 x 11.0
Laundry
- Level: Main
- Area: 91
- Dimensions: 13.0 x 7.0
Living room
- Level: Main
- Area: 390
- Dimensions: 26.0 x 15.0
Heating
- Central, Fireplace(s), Forced Air
Cooling
- Ceiling Fan(s), Central Air
Appliances
- Included: Dishwasher, Gas Range, Gas Water Heater, Microwave, Oven, Refrigerator, Stainless Steel Appliance(s), Water Heater
- Laundry: Electric Dryer Hookup, Laundry Room, Main Level, Washer Hookup
Features
- Blown/Textured Ceilings, Ceiling Fan(s), Crown Molding, Double Vanity, Fiber Glass Shower, Kitchen Island, Master Downstairs, Soaking Tub, Tub Shower Combo, Walk-In Closet(s)
- Flooring: Luxury Vinyl
- Windows: Double Pane Windows, Vinyl Frames
- Has basement: No
- Has fireplace: Yes
- Fireplace features: Glass Doors, Living Room, Wood Burning
Interior area
- Total structure area: 1,792
- Total interior livable area: 1,640 sqft
Property
Parking
- Total spaces: 8
- Parking features: Driveway, Gravel, Open, Storage
- Uncovered spaces: 8
Features
- Levels: One
- Patio & porch: Deck, Rear Porch
- Exterior features: Private Entrance
- Fencing: Partial,Privacy,Wire,Other,See Remarks
Lot
- Size: 9.50 Acres
- Dimensions: Dimensions to be determined by survey. CRS indicates 10 acres.
- Features: Agricultural, Farm, Secluded, Sloped, Split Possible, Wooded
Details
- Additional structures: Storage, Workshop
- Parcel number: 059 022.09
- Special conditions: Standard
- Other equipment: Fuel Tank(s)
Construction
Type & style
- Home type: MobileManufactured
- Property subtype: Manufactured Home
Materials
- Foundation: Permanent
- Roof: Shingle
Condition
- false
- New construction: No
- Year built: 2000
Details
- Warranty included: Yes
Utilities & green energy
- Electric: 200+ Amp Service, 220 Volts, Circuit Breakers, Underground
- Sewer: Septic Tank
- Water: Private, Well
- Utilities for property: Electricity Available, Sewer Connected, Water Connected, Propane, Underground Utilities
Community & neighborhood
Location
- Region: Beech Bluff
- Subdivision: None
Other
Other facts
- Listing terms: Cash,Conventional,FHA,USDA Loan,VA Loan
- Road surface type: Asphalt
Price history
| Date | Event | Price |
|---|---|---|
| 1/16/2026 | Sold | $259,900-3.7%$158/sqft |
Source: | ||
| 10/2/2025 | Pending sale | $269,900$165/sqft |
Source: | ||
| 8/8/2025 | Price change | $269,900-3.6%$165/sqft |
Source: | ||
| 6/23/2025 | Listed for sale | $279,900+12%$171/sqft |
Source: | ||
| 3/9/2025 | Listing removed | $249,900$152/sqft |
Source: | ||
Public tax history
| Year | Property taxes | Tax assessment |
|---|---|---|
| 2024 | $294 -0.8% | $15,700 -0.8% |
| 2023 | $297 | $15,825 |
| 2022 | $297 -31% | $15,825 -13.4% |
Find assessor info on the county website
Neighborhood: 38313
Nearby schools
GreatSchools rating
- 4/10Rose Hill SchoolGrades: PK-8Distance: 7.1 mi
- 2/10Liberty Technology Magnet High SchoolGrades: 9-12Distance: 7.4 mi
Schools provided by the listing agent
- District: Jackson Madison Consolidated District
Source: CWTAR. This data may not be complete. We recommend contacting the local school district to confirm school assignments for this home.
