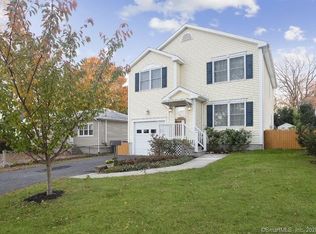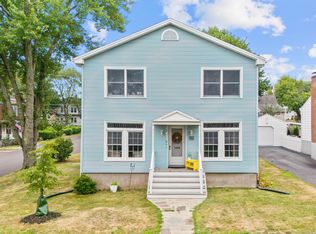Come see this charming home with farmhouse front porch on a quiet street with detached 2-car garage. There has just been a new Kitchen remodel with white cabinets, SS appliances, gas range, laminate flooring and convenient breakfast bar. The front to back Living and Dining rooms provide flexibility when entertaining and feature HWD floors. One Bedroom is on the first floor and the bright full bath on this level includes a tub/shower, laminate floor and vaulted ceiling. Upstairs there are 2 additional Bedrooms, one with an enclosed unheated room which would be perfect fas an office space. The 3rd bedroom and the 2nd full bath round out this level. As the home is located on a corner, there is a good sized fenced in area between the house and detached garage. Other upgrades include; vinyl thermopane windows, newer HW heater, new appliances and much of the home recently painted. Great starter home in Fairfield close to shopping, highways and train. Multiple Offers, highest & best by 7PM 8/1/22
This property is off market, which means it's not currently listed for sale or rent on Zillow. This may be different from what's available on other websites or public sources.

