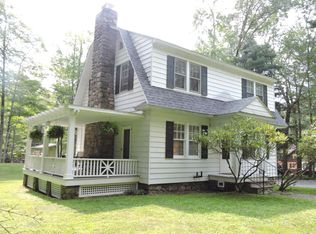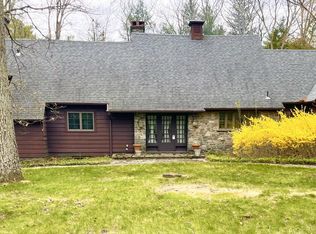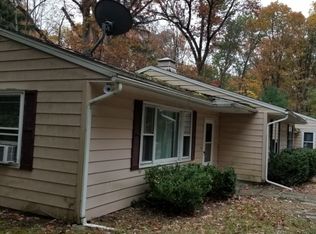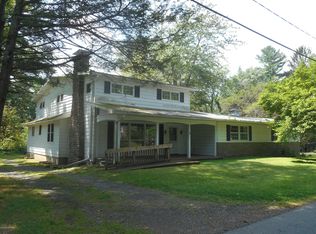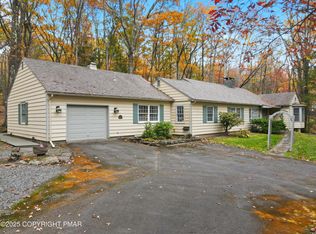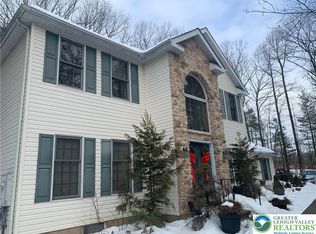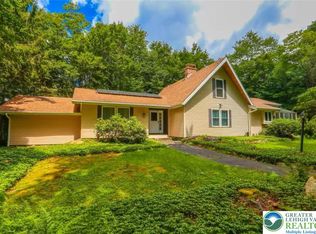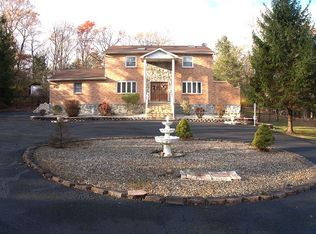An Architectural Gem Located in Desirable Barrett Township in a Sought After Residential Neighborhood! A Beautiful Home with 5 Bedrooms, 3 Full Baths, Including a Full In-law Suite (3 Bedrooms, Kitchen, Living Room, Full Bath With Separate Private Entrance if Desired). Flagstone Patios , Porch, and WalkWays. Incredible Stone Features, Hardwood Flooring, Formal Dining and Living Rooms with Built in China Cabinets and Bookshelves, Stone Fireplace with Traditional KeyStone. Great Bedroom Sizes, Primary Bedroom and Bath are Exceptional. 2 Bedrooms & 2 Full Baths on 1st Floor, Ample Yard Front & Rear, Newer Roof, Newer Mound Septic . Photos Reflect Interior Painting in Progress. Barrett Township Offers Many Dining Options from Take-out and Casual to Fine Dining, Grocery Store, CVS, Banks, World Class Golf Courses, Equestrian Facilities, Among Other Amenities. Convenient to Promised Land State Park (Free Public Access Lake/Beach) and Lake Wallenpaupack (Public Access Powerboating Lake. Convenient to Mount Airy Casino, Skytop Lodge, Pocono Ski Resorts and Water Parks (Indoor and Outdoor), The Community Library is Eceptiona The Community Government Center has Indoor Pickleball, and Event Space hosting Public Events. An Exceptional Home in a Great Community
For sale
$479,900
455 Laurel Pine Rd, Cresco, PA 18326
5beds
3,138sqft
Est.:
Single Family Residence
Built in 1938
0.65 Acres Lot
$-- Zestimate®
$153/sqft
$-- HOA
What's special
Great bedroom sizesNewer roofHardwood flooringIncredible stone features
- 5 days |
- 1,354 |
- 64 |
Zillow last checked: 8 hours ago
Listing updated: February 11, 2026 at 10:03pm
Listed by:
Walter J Lewis 570-977-0514,
Keller Williams Real Estate - Stroudsburg 570-421-2890
Source: PMAR,MLS#: PM-132303
Tour with a local agent
Facts & features
Interior
Bedrooms & bathrooms
- Bedrooms: 5
- Bathrooms: 3
- Full bathrooms: 3
Primary bedroom
- Description: PRIMARY BEDROOM W/ FULL BATH
- Level: First
- Area: 203
- Dimensions: 14.5 x 14
Bedroom 2
- Description: 2ND BEDROOM ON 1ST FLOOR
- Level: First
- Area: 156
- Dimensions: 13 x 12
Bedroom 3
- Description: UPSTAIRS PRIMARY BEDROOM
- Level: Second
- Area: 144
- Dimensions: 12 x 12
Bedroom 4
- Description: W/ 'WINGS',
- Level: Second
- Area: 143
- Dimensions: 13 x 11
Bedroom 5
- Description: 3RD BEDROOM ON 2ND FLOOR
- Level: Second
- Area: 132
- Dimensions: 12 x 11
Primary bathroom
- Description: SEPARATE JET TUB & SHOWER, HUGE BATHROOM
- Level: First
- Area: 99
- Dimensions: 11 x 9
Bathroom 2
- Description: 2ND FULL BATH ON 1ST FLOOR
- Level: First
- Area: 42
- Dimensions: 7 x 6
Bathroom 3
- Description: FULL BATH 2ND FLOOR
- Level: Second
- Area: 38.5
- Dimensions: 7 x 5.5
Basement
- Description: FIMISHED BASEMENT AREA
- Level: Lower
- Area: 322
- Dimensions: 23 x 14
Basement
- Description: UNFINISHED/PARTIALLY FINISHED
- Level: Lower
- Area: 700
- Dimensions: 28 x 25
Den
- Description: PARLOR/ TV ROOM /DEN
- Level: First
- Area: 156
- Dimensions: 13 x 12
Dining room
- Description: HARDWOOD FLOORS, BUILT -IN CHINA
- Level: First
- Area: 212.5
- Dimensions: 17 x 12.5
Other
- Description: FORMAL ENTRANCE FOYER
- Level: First
- Area: 132
- Dimensions: 12 x 11
Kitchen
- Level: First
- Area: 138
- Dimensions: 12 x 11.5
Kitchen
- Description: UPSTAIRS KITCHEN
- Level: Second
- Area: 81
- Dimensions: 9 x 9
Living room
- Description: HARDWOOD FLOORS, FRENCH DOORS ,FIREPLACE
- Level: First
- Area: 408
- Dimensions: 24 x 17
Living room
- Description: UPSTAIRS LIVING ROOM
- Level: Second
- Area: 345
- Dimensions: 23 x 15
Other
- Description: 'BUTLER'S PANTRY'
- Level: First
- Area: 34.02
- Dimensions: 6 x 5.67
Other
- Description: 2 CAR GARAGE
- Level: First
- Area: 462
- Dimensions: 21 x 22
Utility room
- Description: MUDROOM /BETWEEN GARAGE & KIT
- Level: First
- Area: 72
- Dimensions: 12 x 6
Heating
- Baseboard, Forced Air, Electric, Oil
Cooling
- Whole House Fan
Appliances
- Included: Range, Range Hood, Microwave
- Laundry: Lower Level, In Basement, Electric Dryer Hookup, Washer Hookup, Sink
Features
- Breakfast Bar, Pantry, Second Kitchen, Chandelier, High Speed Internet, Bookcases, Built-in Features, Guest Suite, Storage
- Flooring: Ceramic Tile, Hardwood, Plank, Varies
- Doors: French Doors, Storm Door(s), Levered or Graspable Door Handles
- Windows: Window Treatments
- Basement: Heated
- Number of fireplaces: 1
- Fireplace features: Living Room, Wood Burning, Stone
Interior area
- Total structure area: 4,350
- Total interior livable area: 3,138 sqft
- Finished area above ground: 2,816
- Finished area below ground: 322
Property
Parking
- Total spaces: 6
- Parking features: Garage - Attached, Open
- Attached garage spaces: 2
- Uncovered spaces: 4
Features
- Stories: 2
- Entry location: FRONT, REAR, GARAGE
- Patio & porch: Patio, Terrace, Porch, Front Porch, Rear Porch
- Exterior features: Rain Gutters, Private Entrance, Private Yard
- Fencing: Back Yard,Front Yard
Lot
- Size: 0.65 Acres
- Dimensions: 214 x 133 x 194 x 154
- Features: Back Yard, Front Yard, Landscaped
Details
- Additional structures: Shed(s)
- Parcel number: 01.15.1.52
- Zoning: R-RESIDENTIAL
- Zoning description: Residential
- Special conditions: Standard
Construction
Type & style
- Home type: SingleFamily
- Architectural style: Cape Cod
- Property subtype: Single Family Residence
Materials
- Stone, Lap Siding, Wood Siding
- Foundation: Combination
- Roof: Asphalt,Fiberglass,Shingle
Condition
- Year built: 1938
- Major remodel year: 1938
Utilities & green energy
- Electric: 200+ Amp Service
- Sewer: Mound Septic
- Water: Public
- Utilities for property: Cable Connected, Cable Available
Community & HOA
Community
- Subdivision: None
HOA
- Has HOA: No
Location
- Region: Cresco
Financial & listing details
- Price per square foot: $153/sqft
- Tax assessed value: $183,760
- Annual tax amount: $5,571
- Date on market: 2/12/2026
- Listing terms: Cash,Conventional,FHA,USDA Loan,VA Loan
- Road surface type: Paved, Asphalt
Estimated market value
Not available
Estimated sales range
Not available
$2,525/mo
Price history
Price history
| Date | Event | Price |
|---|---|---|
| 2/12/2026 | Listed for sale | $479,900$153/sqft |
Source: PMAR #PM-132303 Report a problem | ||
| 1/31/2026 | Listing removed | $479,900$153/sqft |
Source: PMAR #PM-132303 Report a problem | ||
| 7/22/2025 | Price change | $479,900-4%$153/sqft |
Source: PMAR #PM-132303 Report a problem | ||
| 5/19/2025 | Listed for sale | $499,900+90.3%$159/sqft |
Source: PMAR #PM-132303 Report a problem | ||
| 5/7/2003 | Sold | $262,650$84/sqft |
Source: Agent Provided Report a problem | ||
Public tax history
Public tax history
| Year | Property taxes | Tax assessment |
|---|---|---|
| 2025 | $5,572 +8.2% | $183,760 |
| 2024 | $5,147 +7% | $183,760 |
| 2023 | $4,809 +1.7% | $183,760 |
Find assessor info on the county website
BuyAbility℠ payment
Est. payment
$2,782/mo
Principal & interest
$2230
Property taxes
$552
Climate risks
Neighborhood: Mountainhome
Nearby schools
GreatSchools rating
- 5/10Swiftwater El CenterGrades: K-3Distance: 5.9 mi
- 7/10Pocono Mountain East Junior High SchoolGrades: 7-8Distance: 6.3 mi
- 9/10Pocono Mountain East High SchoolGrades: 9-12Distance: 6.1 mi
- Loading
- Loading
