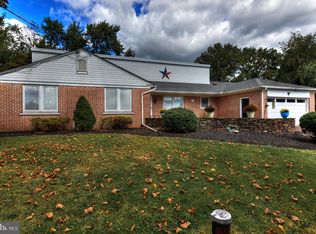Classic brick rancher built by Jonas Hagey. This home is ready for you with neutral decor throughout. Large living room features a picture window for lots of natural light, wood burning fireplace, and beautiful hardwood floors. Bright kitchen and dining room with two skylights, breakfast bar, and access out to the screened in porch. Main bedroom with it's own beautifully remodeled full bathroom with stall shower. Second bedroom has hardwood floors, crown molding, and a double closet. The third bedroom has hardwood floors, crown molding, chair rail, and a single closet. Remodeled full hall bath completes the main floor. Finished basement with a family room and a hobby room with built in work space, plus a laundry room with utility sink and hookup for washer and dryer. Enjoy summers out on the screened in porch looking out at the spacious rear yard with mature shade trees. 2020-08-20
This property is off market, which means it's not currently listed for sale or rent on Zillow. This may be different from what's available on other websites or public sources.
