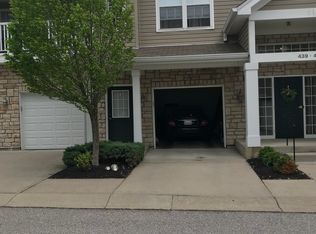Welcome to Ivy Ridge! This easy to maintain Harvard condo offers 2 bedrooms, 2 full baths, a large office or den, balcony with gorgeous lake views, in-unit laundry and even an attached garage! The community has a pool and clubhouse. Great location with easy access to highways, airport and shopping. Don't miss out!
This property is off market, which means it's not currently listed for sale or rent on Zillow. This may be different from what's available on other websites or public sources.

