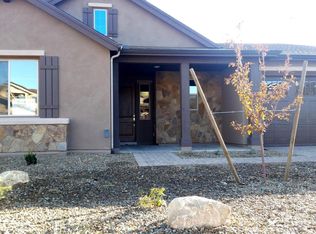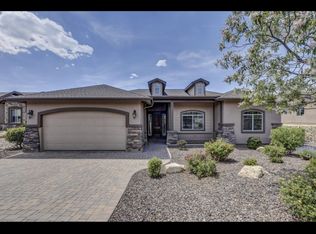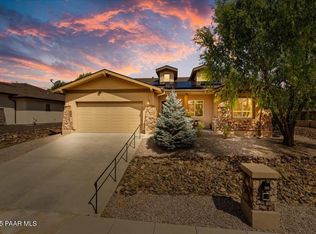Sold for $875,000 on 04/28/25
$875,000
455 Isabelle Ln, Prescott, AZ 86301
3beds
2,590sqft
Single Family Residence
Built in 2016
9,147.6 Square Feet Lot
$867,600 Zestimate®
$338/sqft
$3,340 Estimated rent
Home value
$867,600
Estimated sales range
Not available
$3,340/mo
Zestimate® history
Loading...
Owner options
Explore your selling options
What's special
Discover the perfect blend of elegance and comfort in this stunning Prescott home, where modern design meets timeless charm. Nestled in a peaceful setting, this exquisite residence boasts a stucco exterior accented by an impressive stone entrance and lighted paver walkways, welcoming you into a space designed for refined living.A warm and welcoming energy-efficient Mandalay home in Blooming Hills just a half-mile walk from the Prescott Lakes Golf Clubhouse. Three bedrooms PLUS a den/formal dining room PLUS a flex room. Oversized 3 1/2 car garage and a backyard set up for relaxing evenings including a covered patio with fan and fire pit.Step inside to a grand entryway and great room featuring gorgeous maple wood floors, soft gray eggshell-finish walls,
Zillow last checked: 8 hours ago
Listing updated: April 28, 2025 at 10:30am
Listed by:
Debra Pauley 928-713-3426,
Realty Executives Arizona Territory,
Karen Winton 928-308-0359,
Realty Executives Arizona Territory
Bought with:
Gwen Holloway, SA671276000
Realty ONE Group Mountain Desert
Source: PAAR,MLS#: 1072080
Facts & features
Interior
Bedrooms & bathrooms
- Bedrooms: 3
- Bathrooms: 3
- Full bathrooms: 2
- 1/2 bathrooms: 1
Heating
- Forced - Gas, Forced Air, Natural Gas
Cooling
- Ceiling Fan(s), Central Air, Whole House Fan
Appliances
- Included: Convection Oven, Dishwasher, Disposal, Double Oven, Dryer, Gas Cooktop, Microwave, Oven, Refrigerator, Washer, Water Softener Owned, Rev Osmosis System
- Laundry: Wash/Dry Connection, Sink
Features
- Ceiling Fan(s), Eat-in Kitchen, Formal Dining, Granite Counters, Kit/Din Combo, Kitchen Island, Live on One Level, Master Downstairs, High Ceilings, Walk-In Closet(s)
- Flooring: Carpet, Tile, Wood
- Windows: Double Pane Windows, Interior Shutter, Screens
- Basement: Slab
- Has fireplace: Yes
- Fireplace features: Gas
Interior area
- Total structure area: 2,590
- Total interior livable area: 2,590 sqft
Property
Parking
- Total spaces: 3
- Parking features: Paver Block, Garage Door Opener
- Garage spaces: 3
Features
- Patio & porch: Covered, Patio
- Exterior features: Landscaping-Front, Landscaping-Rear, Level Entry, See Remarks, Sprinkler/Drip, Storm Gutters
- Has view: Yes
- View description: Mountain(s)
Lot
- Size: 9,147 sqft
- Topography: Level,Other Trees,Ponderosa Pine
Details
- Parcel number: 53
- Zoning: SF-18
Construction
Type & style
- Home type: SingleFamily
- Architectural style: Contemporary,Ranch
- Property subtype: Single Family Residence
Materials
- Frame, Stone, Stucco
- Roof: Composition
Condition
- Year built: 2016
Details
- Builder name: Mandalay
Utilities & green energy
- Sewer: City Sewer
- Water: Public
- Utilities for property: Cable Available, Electricity Available, Natural Gas Available, Underground Utilities
Community & neighborhood
Security
- Security features: Prewired, Smoke Detector(s)
Location
- Region: Prescott
- Subdivision: Blooming Hills Estates
HOA & financial
HOA
- Has HOA: Yes
- HOA fee: $480 annually
- Association phone: 928-776-4479
Other
Other facts
- Road surface type: Asphalt, Paved
Price history
| Date | Event | Price |
|---|---|---|
| 4/28/2025 | Sold | $875,000+3.3%$338/sqft |
Source: | ||
| 4/22/2025 | Pending sale | $846,900$327/sqft |
Source: | ||
| 4/12/2025 | Contingent | $846,900$327/sqft |
Source: | ||
| 4/10/2025 | Listed for sale | $846,900+44.2%$327/sqft |
Source: | ||
| 10/30/2019 | Sold | $587,500-0.1%$227/sqft |
Source: | ||
Public tax history
| Year | Property taxes | Tax assessment |
|---|---|---|
| 2025 | $2,292 +2.2% | $47,919 +5% |
| 2024 | $2,243 +1.4% | $45,637 -53.9% |
| 2023 | $2,212 -6.8% | $99,019 +31% |
Find assessor info on the county website
Neighborhood: 86301
Nearby schools
GreatSchools rating
- 8/10Taylor Hicks SchoolGrades: K-5Distance: 1.6 mi
- 8/10Prescott High SchoolGrades: 8-12Distance: 2.1 mi
- 3/10Prescott Mile High Middle SchoolGrades: 6-8Distance: 3.1 mi
Get a cash offer in 3 minutes
Find out how much your home could sell for in as little as 3 minutes with a no-obligation cash offer.
Estimated market value
$867,600
Get a cash offer in 3 minutes
Find out how much your home could sell for in as little as 3 minutes with a no-obligation cash offer.
Estimated market value
$867,600


