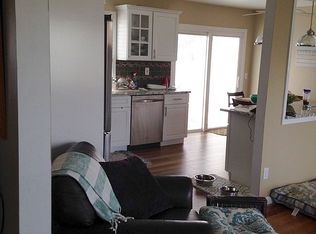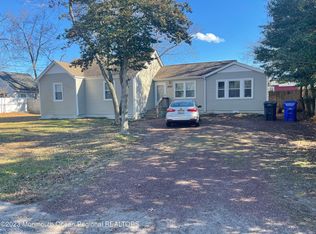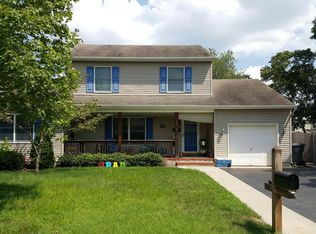This pristine 3 Bed 1 Bath home in Herbertsville is what you've been waiting for! This home boasts hardwood floors, crown molding, sprinkler system, while situated on an oversized lot. In addition, brand new furnace, hot water heater, and fencing all installed in the past year. The spacious layout and large bedrooms, in a desirable neighborhood make this home a can't miss. Close to the beaches and GSP. This home will not disappoint!
This property is off market, which means it's not currently listed for sale or rent on Zillow. This may be different from what's available on other websites or public sources.



