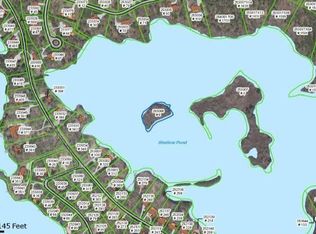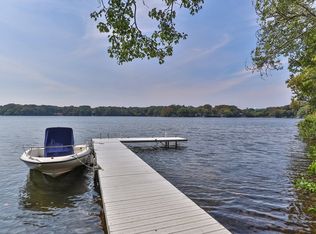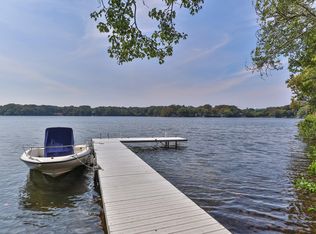Terrific waterfront location on Wequaquet Lake. 2 bedroom, 2 bath ranch with finished walkout lower level, plus three season room and screened porch. 0.47 Ac. lot, garage under, plus purchase price will include a new Title 5 septic system. Swim, sail, or boat from your backyard. Square footage figure does not include finished lower level. Taxes may vary due to owner use of property; Buyer should confirm.
This property is off market, which means it's not currently listed for sale or rent on Zillow. This may be different from what's available on other websites or public sources.


